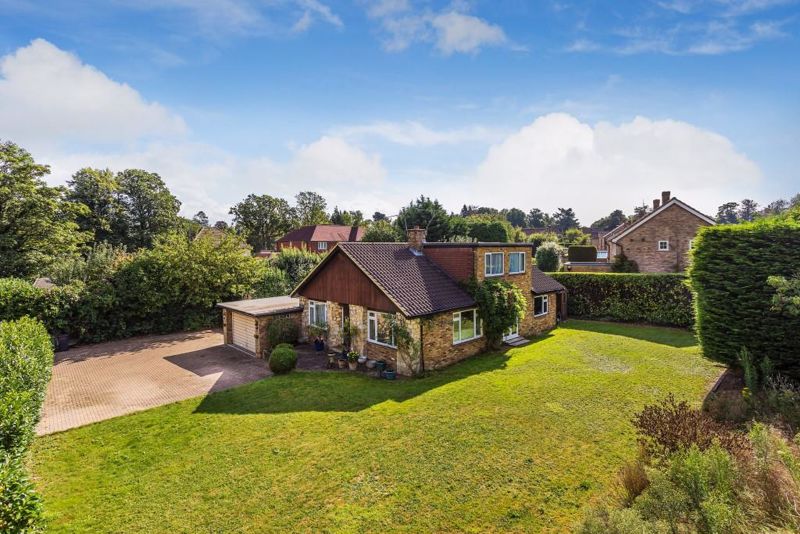SPECIFICATIONS:
- X 4
- X 2
- X 2
PROPERTY LOCATION:
KEY FEATURES:
- DETACHED FAMILY HOME IN NEED OF MODERNISATION
- 1/4 ACRE PLOT
- 4 BEDROOMS
- 2 BATHROOMS
- KITCHEN DINING ROOM
- 2 SEPARATE RECEPTION ROOMS
- WRAP AROUND GARDEN
- DOUBLE GARAGE & DRIVEWAY PARKING
- CONVENIENTLY LOCATED FOR EASTWICK SCHOOLS
- SCOPE FOR ENLARGMENT (STPP)
PROPERTY DETAILS:
This spacious detached family home is situated on a superb quarter of an acre plot in the popular Eastwick area and offers potential to enlarge or improve (subject to the usual consents).
As you walk through the front door you are welcomed into an entrance hall with feature alcoves, a built in storage cupboard and a double linen cupboard. A door leads to the bright dual aspect living room with a feature fireplace and views and double doors out to the garden. Off the hallway is the dining room which opens to the dual aspect fitted kitchen. The kitchen features a range of built in units and appliances, a door to the outside patio and a wide opening to a utility room with a large built in cupboard, fitted units a sink and space and plumbing for a washing machine. There is also access to the double garage. There is a study to the front of the property which completes the living accommodation.
To the rear of the property there are three good sized bedrooms, two which benefit from built in wardrobes, and a family bathroom comprising a bath, separate shower, wc and hand basin. Stairs lead to the first floor landing with three storage cupboards, access to the eaves space and a bright reading nook area. The master bedroom is a generous size with a built in cupboard and plenty of space for further wardrobes. There is a second bathroom which comprises a bath, bidet, wc and hand basin.
The property is accessed off a private drive and offers ample driveway parking leading to the detached garage, with an up and over door. The garden wraps around the property offering sunshine all through the day. The garden is predominately laid to lawn with mature shrub borders and a small patio to one side. There are two garden sheds tucked away at the rear.
PROPERTY OFFICE :


