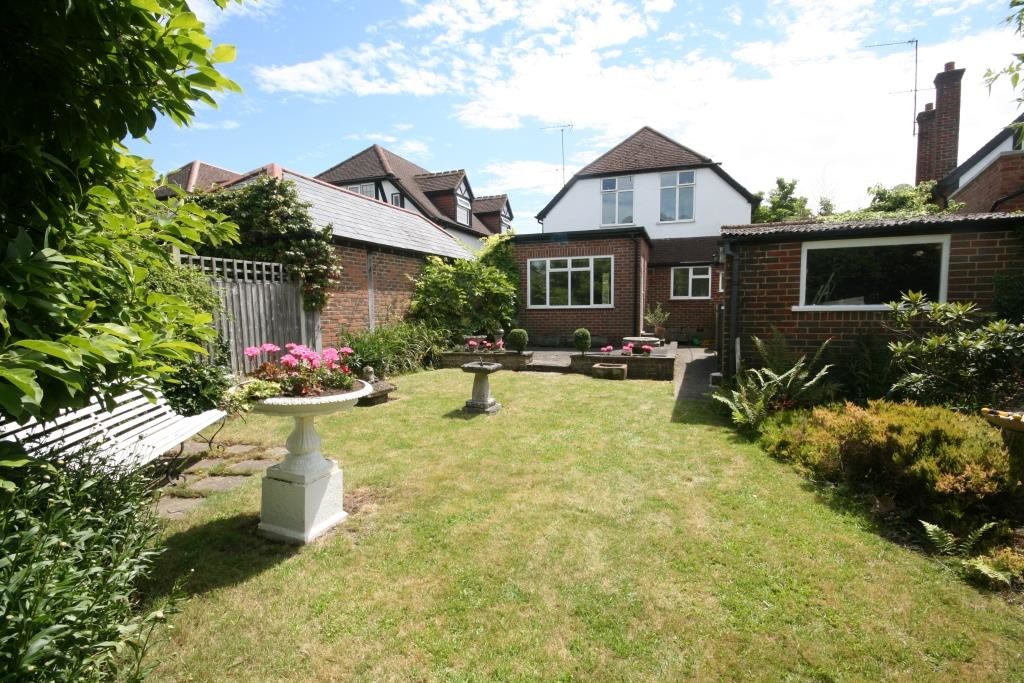SPECIFICATIONS:
- X 3
- X 2
- X 2
PROPERTY LOCATION:
KEY FEATURES:
- AVAILABLE 1ST AUGUST
- UNFURNISHED
- DETACHED THREE BEDROOM FAMILY HOME
- REFURBISHED KITCHEN
- TWO RECEPTION ROOMS
- MODERN BATHROOM AND SHOWER ROOM
- WITHIN CATCHMENT AREA OF HOWARD OF EFFINGHAM SCHOOL, MANOR HOUSE PREP & GLENESK NURSERY & PRE-PREP
- 0.9 MILES TO BOOKHAM STN & 2.7 MILES TO EFFINGHAM STN
- OFF STREET PARKING FOR 2/3 CARS
- SINGLE GARAGE
PROPERTY DETAILS:
VIEWINGS AVAILABLE
A beautifully presented detached three bedroom family home that has gone through an extensive refurbishment programme, freshly painted with a refurbished kitchen and super bathrooms. Situated within a short walk of Bookham Village, 0.9 miles to Bookham station and 2.7 miles to Effingham station with frequent services to London Waterloo.
The property is within the catchment area of Howard of Effingham Senior School and is within easy reach of Manor House prep school and Glenesk nursery and pre-prep. This detached property has useful off-street parking for 2/3 cars and has a large secluded rear garden.
.
THE PROPERTY A beautifully presented detached three bedroom family home that has gone through an extensive refurbishment programme, freshly painted with a refurbished kitchen and super bathrooms. Situated within a short walk of Bookham Village, 0.9 miles to Bookham station and 2.7 miles to Effingham station with frequent services to London Waterloo.
The property is within the catchment area of Howard of Effingham Senior School and is within easy reach of Manor House prep school and Glenesk nursery and pre-prep. This detached property has useful off-street parking for 2/3 cars and has a large secluded rear garden.
PORCH The entrance to the property comprises of a useful porch area for coats and shoes, with a door leading to the hallway and an understairs cupboard.
LOUNGE: this bright and spacious area has a wooden floor and double French doors leading to a dining room.
DINING ROOM: light and airy with views to a pretty rear garden and door to secluded patio area.
KITCHEN: partly re-furbished kitchen with beech under counter and eye level cupboards, new light grey marble effect worktops and new tiled flooring. Brand new appliances include Neff combo oven and grill, Zanussi Electric hob, Bosch washing machine, Smeg under counter fridge, Neff under counter freezer and Neff slimline dishwasher. Door with side access to the garden.
SHOWER ROOM: part tiled NEW shower room with walk in shower cubicle, white basin with hung vanity unit, drawers and mirrored cupboard. WC. Two heated towel rails.
MASTER BEDROOM: double bedroom with neutral walls and carpet, fitted mirrored wardrobes, and views to the rear garden.
BEDROOM TWO: neutral walls and carpet, double bedroom with views to front of property.
BEDROOM THREE: single with wooden flooring, views of rear garden.
FAMILY BATHROOM: new and beautifully presented with beige wall tiles, white bath with overhead shower, basin and hung vanity unit with drawers, glass mirror and heated towel rail.
OUTSIDE: to the front of the property there is a driveway and parking for 2/3 cars. Part lawned area with shrubs. Double gates leading to the side of the property down to a single garage. The secluded pretty rear garden is partly paved and has a lawned area and shrubs.
Pets considered.
EPC: Band E Council Tax: Band E
PROPERTY OFFICE :


