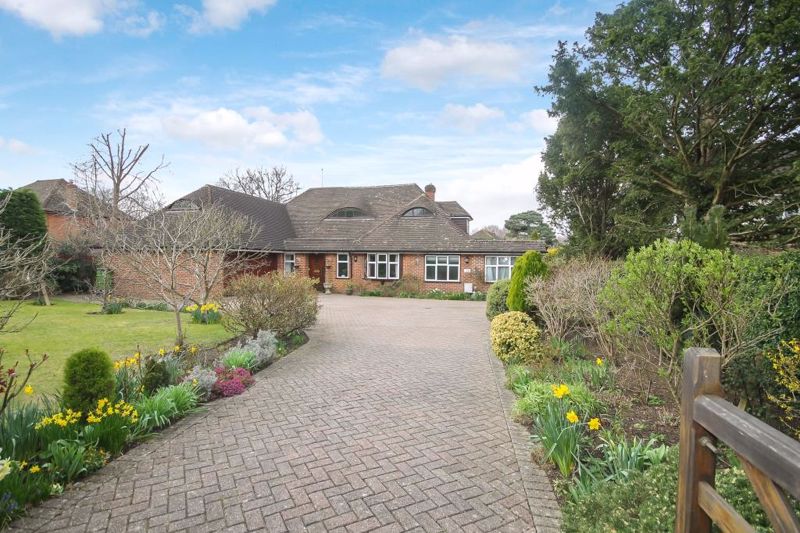SPECIFICATIONS:
- X 5
- X 4
- X 5
PROPERTY LOCATION:
KEY FEATURES:
- DETACHED 5 BEDROOM HOME
- FAVOURED EASTWICK LOCATION
- POTENTIAL ANNEX
- 4 RECEPTION AREAS
- KITCHEN & SEPARATE UTILITY ROOM
- 5 BATH/ SHOWERROOMS
- BEAUTIFUL SECLUDED SOUTH WEST GARDENS
- DRIVEWAY PARKING & DOUBLE GARAGE
- HOWARD OF EFFINGHAM CATCHMENT AREA
- WALKING DISTANCE TO BOOKHAM STATION
PROPERTY DETAILS:
Tucked away at the end of a favoured tree lined road minutes from Bookham Common, this beautifully individual detached house peeps out at you from feature eye brow windows.
Approached via a gated driveway with stunning borders, the front door opens into the spacious hallway with herring bone flooring. The ground floor accommodation offers many options including the potential for a separate annex with access from outside. There is a double aspect sitting room with a door to the garden and a large formal living room with an impressive fireplace and doors into the garden. A door leads into the dining room and garden room with doors to the garden. The kitchen / breakfast room is accessed from the dining room and hallway. The kitchen is fitted with a range of units and includes a Rangemaster cooker, integrated appliances and ample wall and base units. Beside the integrated fridge there is space for a further fridge/freezer and plenty of room for a large dining table. A doorway from the breakfast room leads into the boot room and out to the garden.
Adjacent to the kitchen dining area is a generous utility room accessed from outside too and with wiring ready for a cooker. This potentially separate annexe is very spacious with a bedroom, family room, reading area and bathroom complete with corner bath, step in shower cubicle with electric shower, wc and basin. There is access from the main hallway to a small second hallway leading to the garage and a shower room.
Stairs to the first floor lead to the light and airy galleried landing with eye brow window and three very generous bedrooms each with en suite. The master bedroom to the left is double aspect with a built in wardrobe and drawer units and has an en suite with double sinks, bath and a shower cubicle. Bedroom two has a built in wardrobe with loft access and an en suite with half-length bath and over bath shower.
Bedroom three is to the front of the house with another large ensuite with bath and shower cubicle.
This lovingly tended garden has been imaginatively landscaped to create interest and colour at every turn complete with attractive pond, a sauna / summer house and generous patio area with water feature. The garden backs south west and measures approximately 87' x 74'.
This beautifully unique house has to be seen to fully appreciate the space it offers and the versatility of the accommodation and the simply stunning garden.
PROPERTY OFFICE :


