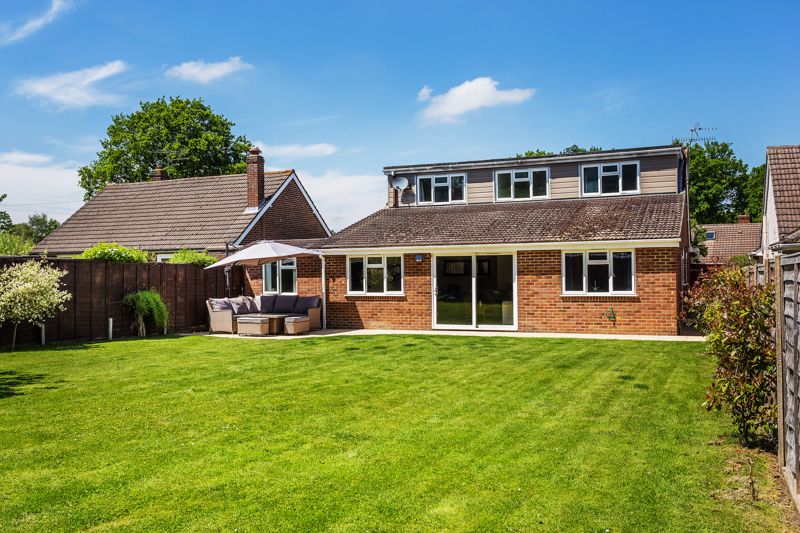SPECIFICATIONS:
- X 4
- X 2
- X 1
PROPERTY LOCATION:
KEY FEATURES:
- SUPERB DETACHED CHALET BUNGALOW
- FOUR GOOD SIZED BEDROOMS
- SPACIOUS LOUNGE/DINING ROOM
- WORK FROM HOME STUDY
- 24' KITCHEN/BREAKFAST ROOM
- FAMILY BATHROOM & W.C
- SOUTH EAST 70' GARDEN
- DRIVEWAY PARKING & GARAGE
- CONVENIENT POSITION FOR GOOD LOCAL SCHOOLS
- WALKING DISTANCE TO BOOKHAM COMMON
PROPERTY DETAILS:
Nestling in a quiet residential road is this spacious four bedroom chalet style bungalow offering 1800 sq ft (approx) of flexible accommodation including a work from home office, a 24' kitchen/breakfast room and a delightful rear garden. The property has been thoughtfully extended by the current owners to provide a superb living space for all the family and is within easy reach of The Eastwick Schools, Bookham's mainline station nearby and The National Trust owned Bookham Common.
The front door opens onto a welcoming entrance hall with a handy under stairs cupboard and opens onto a sizable sitting room/dining room with plenty of space for a relaxed seating area overlooking the garden. The dining area within makes an ideal entertaining space with ample room for table and chairs. A work from home study completes the ground floor reception space. Two double ground floor bedrooms with fitted wardrobes overlook the front of the property and are served by a family bathroom with a matching white suite. The kitchen offers a thoughtfully designed space for the cook with a wealth of worktops for preparation, cupboard storage, space for fitted and freestanding appliances and room for a breakfast table.
The first floor landing is a approached by a rising staircase and leads to two double bedrooms with views over the garden. Further space is available and planning permission has been granted MO/2020/0637 to create a dormer window to the front roof space to form a second bathroom to complement the upstairs bedrooms.
To the front of the property there is shingled driveway parking for several vehicles leading to the single attached driveway. Gated side access leads to the secluded South East backing garden which measures approximately 70' x 43'. The garden is predominately laid to lawn with a good sized patio adjoining the rear of the property and two garden sheds.
PROPERTY OFFICE :


