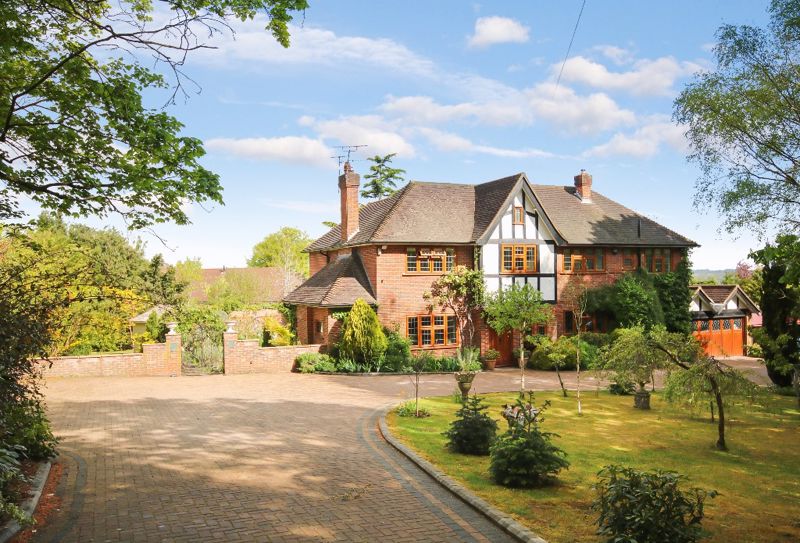SPECIFICATIONS:
- X 4
- X 3
- X 4
PROPERTY LOCATION:
KEY FEATURES:
- CHARACTER MODERNISED HOME
- STUNNING GROUNDS OF AROUND TWO THIRDS OF AN ACRE
- 3405 SQ.FT.INCL. OUTBUILDINGS
- A FURTHER 1450 sq.ft GRANTED FOR EXTENSION & GARAGING *
- FOUR BEDROOM SUITES
- THREE RECEPTION ROOMS
- KITCHEN/DINING ROOM
- GARDEN HOME OFFICE / GYM
- DELIGHTFUL WALLED GARDEN
- 200' DRIVE TO PRIVATE SETTING
PROPERTY DETAILS:
A rare opportunity to purchase in an exclusive location a character home oozing with charm, skilfully modernised and set deep within its private grounds.
Deepdene is approached through electric double gates via a smart block paved 200 ft tree lined driveway. This unique position on Hawks Hill offers seclusion privacy and convenience. A 150 ft wisteria clad walled garden to the rear compliments the mature trees and hedging to the front and sides.
A covered porch with heavy oak front door leads into a spacious entrance hall off which are doors leading to the principle reception rooms. The triple aspect Drawing room features an open fireplace with stone surround and hearth, oak flooring, lattice radiator covers and wide opening to the Music room with tiled floor and French doors to the rear terrace. The Dining Room enjoys a log burning stove, doors to rear terrace and opens to a beautifully appointed kitchen with granite worksurfaces, central island/breakfast bar, range oven and pantry whilst complemented by a large utility/boot room with useful storage and separate cloakroom. There are doors to both front and the rear of the property, the double garage and steps down to the triple aspect family room enjoying views over the garden.
On the First Floor there are four double bedroom suites. The principle bedroom suite has two fitted wardrobes and stylish en suite with separate shower and twin ended bath. The guest bedroom has views over the rear garden and with large en suite bathroom whilst bedrooms three and four are both doubles also with en suites.
Outside, the part walled rear garden is beautifully landscaped incorporating a wide raised yorkstone terrace with steps to a well maintained lawn. The grounds are secluded and feature attractive brick paths, mature trees and hedging, summerhouse, greenhouse and large cabin/home office.
* Planning permission to extend further, if required, has been obtained.
MO/2019/2169 - Conversion of existing garage to habitable accommodation with two storey extension over. Erection of new 3 bay garage with first floor living space above including 3 dormer windows to front rood elevation.
PROPERTY OFFICE :
1 - 3 Church Street, Leatherhead, Surrey, KT22 8DN
T: 01372 360078


