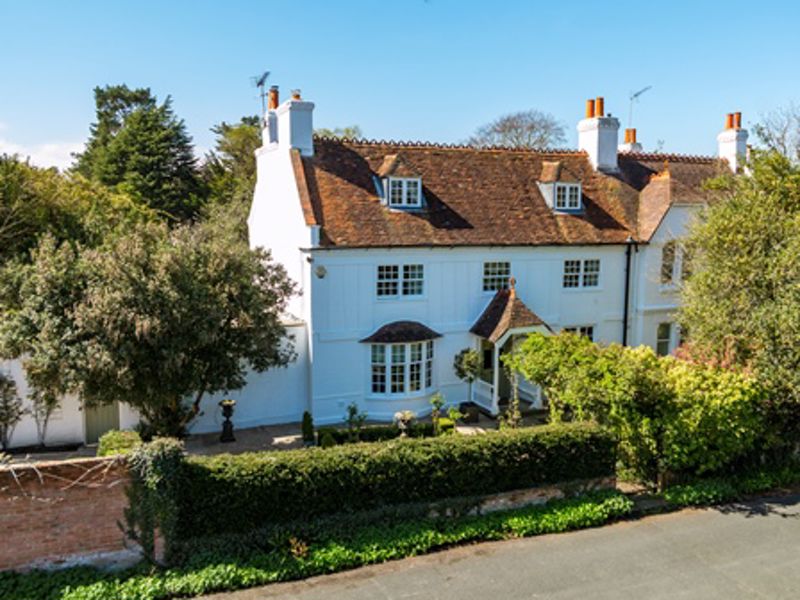SPECIFICATIONS:
- X 4
- X 4
- X 3
PROPERTY LOCATION:
KEY FEATURES:
- DELIGHTFUL GEORGIAN RESIDENCE IN CONSERVATION AREA
- JUST UNDER 4,000 SQ.FT. PLUS GARAGING
- LARGE FAMILY/MEDIA ROOM
- TRADITIONAL DINING ROOM
- SITTING ROOM WITH FEATURE FIREPLACE
- SUPERB KITCHEN/BREAKFAST ROOM
- MASTER BEDROOM WITH VIEWS OVER GARDEN
- FOUR BEDROOMS ON THE FIRST FLOOR & FAMILY BATHROOM
- FURTHER BEDROOM ON THE TOP FLOOR WITH BATHROOM
- SOUTH WESTERLY FACING 0.65 ACRE GARDEN
- COUNCIL TAX BAND G AND EPC RATING D
PROPERTY DETAILS:
Built in circa 1760, this delightful Georgian residence offers just under 4000 sq.ft. plus garaging whilst set on a mature South West facing 0.65 acre plot in Fetcham’s conservation area.
Externally, The Dower House is blessed with attractive elevations including eave corbelling, detailed ridge tiling, pretty front porch and glazed rear Veranda; whilst internally there is a large cellar, solid wood double glazed windows and renewed electrics and plumbing; in all providing for a very comfortable family home.
On the ground floor, a spacious entrance hall features a WC with traditional high flush, shower room, exposed timber floor and open balustrade staircase.
There are four reception rooms which include a large modern family/media room with French doors opening onto the garden, traditional dining room with feature fireplace, sitting room featuring an open fireplace & bay window and good sized study.
A superb kitchen breakfast room, which currently houses an eight seater kitchen table, enjoys views over the garden. Features include bespoke painted cabinets, granite work surfaces, large central island and Butler sink focused around a professional range oven with steel back plate and hood. There is a large separate utility room with staircase to the cellar with workbench and pressurised hot water system.
On the first floor, the master bedroom has range of fitted wardrobes, views over the garden and adjacent dressing room/bedroom four. There are two large double bedrooms to the front each with fitted wardrobes and vanity basins. Each of the bedrooms on this floor enjoying a large family bathroom with sink set in marble, separate shower and bath.
A further staircase leads to the top floor and to the fifth double bedroom exposed beams and bathroom featuring roll top bath.
A low walled frontage with iron railings and hedging screens a landscaped front garden with Indian sandstone paviers, box hedging and driveway which leads to a detached single garage.
The rear garden has a South Westerly aspect and incorporates a large ‘L’ shaped lawn, sun terrace and a wealth of flowering beds and borders incorporating mature shrubs.
PROPERTY OFFICE :
1 - 3 Church Street, Leatherhead, Surrey, KT22 8DN
T: 01372 360078


