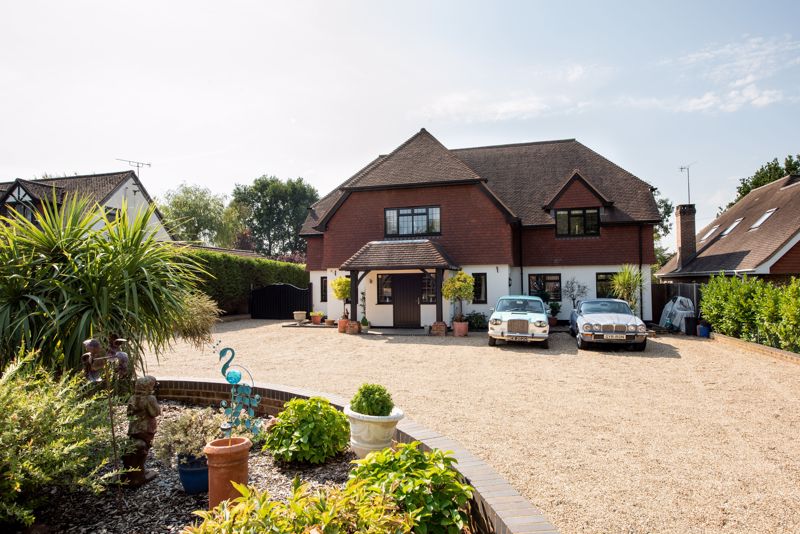SPECIFICATIONS:
- X 6
- X 2
- X 4
PROPERTY LOCATION:
KEY FEATURES:
- DETACHED EXECUTIVE HOUSE
- 5 DOUBLE BEDROOMS ON THE 1ST FLOOR
- GYM & STUDY ON THE 2ND FLOOR
- LUXURY KITCHEN / DINING / SITTING ROOM
- GROUND FLOOR FAMILY ROOM / BEDROOM WITH ENSUITE
- GARDEN STUDIO WITH WC
- SECLUDED SOUTH WEST 85' GARDEN
- EXTENSIVE DRIVEWAY PARKING & GARAGE
- WALKING DISTANCE TO EXCELLENT JUNIOR SCHOOLS
- END OF CHAIN
PROPERTY DETAILS:
*** VIRTUAL TOUR NOW AVAILABLE ***
This stunning detached property offers some 4700 sq.ft of accommodation and is situated in a popular location on a fabulous secluded plot. The perfect property for flexible living to meet present day home, work, school definition, this gorgeous home with open plan living/ dining / kitchen entertaining area and two further reception rooms must be seen to appreciate the feel and flow.
As you walk through the front door you enter the imposing entrance hall with oak flooring, large coats cupboard, cloakroom and stairs to the first floor. The office overlooks the front of the property. To the rear is a large ground floor bedroom with a range of fitted wardrobes, double doors out to the garden patio and an ensuite bathroom. Double doors from the hallway lead to the impressive open plan kitchen dining sitting room. The fully equipped kitchen is fitted with a range of integrated appliances including two electric ovens, two plate warmers, a wine fridge and a dishwasher. There is central island with large drawers and a breakfast bar. There is a separate utility room with space for appliances and a door to outside. The dining area offers ample space for a large table and opens to the superb triple aspect sitting room. The room features a brick fireplace and bifold doors to the garden.
On the first floor there are five double bedrooms. The master bedroom and guest bedroom both feature a range of fitted wardrobes and an ensuite bathroom. There is a large family bathroom serving the other three bedrooms. On the second floor there is a large storage space with the boiler and water tanks, a second storage room and two larger rooms currently used as a gym and a study.
Double gates lead to an in and out driveway offering extensive parking with further gates giving access to the garage with light and power and rear garden. The secluded rear garden backs South West and measures approximately 85' x 66'. There is a large patio adjoining the rear of the property with the remaining garden laid to Astroturf to enable easy garden maintenance. There is a garden studio with a cloakroom and double doors leading on to the garden and a large garden shed.
PROPERTY OFFICE :


