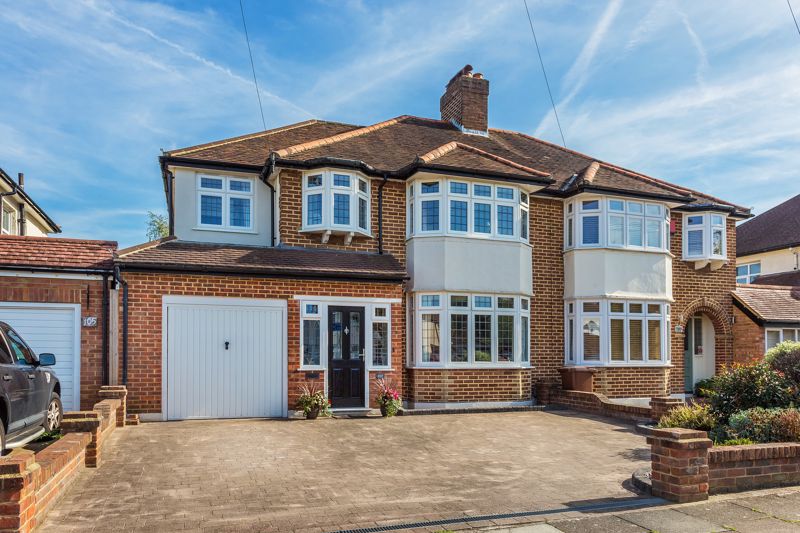SPECIFICATIONS:
- X 4
- X 2
- X 2
PROPERTY LOCATION:
KEY FEATURES:
- EXTENDED FAMILY HOME
- WELL PRESENTED THROUGHOUT
- OPENPLAN FAMILY/KITCHEN/DINING ROOM
- BRIGHT LIVING ROOM WITH BAY WINDOW
- FOUR DOUBLE BEDROOMS
- LARGE FAMILY BATHROOM
- CONTEMPORARY SHOWER ROOM
- UTILITY ROOM PLUS INTEGRAL GARAGE
- LANDSCAPED FAMILY GARDEN
- CLOSE TO A RANGE OF DESIRABLE AMENITIES
PROPERTY DETAILS:
Patrick Gardner are proud to present this immaculately presented, extended family home offering a wealth of flexible accommodation. The property is located in a popular residential road and benefits from being ideally situated for access to Hogsmill Riverside Open Space.
The front door opens onto a bright hallway with oak effect flooring, useful under stairs storage, doors to all reception rooms and a stylish shower room with inbuilt storage. The well-proportioned front reception room enjoys a bay window and is currently set up as a study and playroom. An inviting bright family room provides ample room for family living room furniture and opens into an inviting open plan modern kitchen/breakfast room with vaulted ceiling set with Velux style windows and twin French doors leading out to the patio and garden beyond. The kitchen/dining room features a range of wall, base and full units including wine storage, contemporary worktop with breakfast bar, inbuilt five ring gas cooker with extractor, raised double oven, with space for a dishwasher, fridge freezer and under counter fridge. There is ample room for a large family dining table overlooking the landscaped garden. Off the kitchen is a utility room with further Velux style windows and a range of coordinated units, a sink and drainer with space for a washing machine, tumble dryer and under counter Fridge/freezer with a door to an integral garage with power, light and an up and over door to the drive.
Stairs lead to a gallery landing drenched in natural light by a lightwell. The master bedroom features a bay window and benefits from three double wardrobes. Bedroom two is L shaped with ample space for free standing furniture. Bedroom three benefits from double wardrobes with bedroom four extended to provide a delightful sleeping and dressing area. All four bedrooms are complimented by a larger than average contemporary family bathroom with white suite comprising bath, separate shower enclosure, w.c and wash hand basin.
Outside, a serene rear garden is accessible from the both the kitchen and dining area. Featuring a stylish patio area, ideal for entertaining in the summer months with level garden beyond mainly laid to lawn with a selection of mature shrubs and flower beds for interest. To the rear of the garden, a shed provides excellent storage. To the front a block paved driveway enclosed by low level walls provides off street parking for family cars and garage access.
PROPERTY OFFICE :
Tudor House, 66 The Street, Ashtead, Surrey, KT21 1AW
T: 01372 271880


