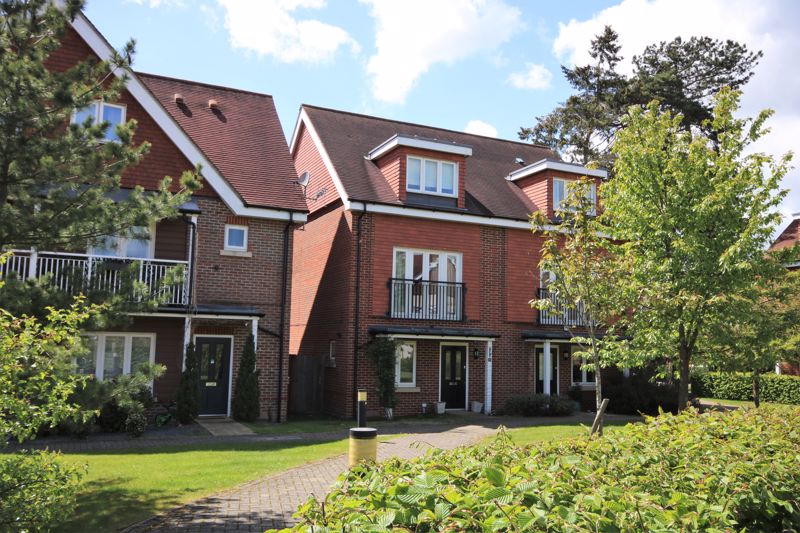SPECIFICATIONS:
- X 4
- X 1
- X 2
PROPERTY LOCATION:
KEY FEATURES:
- SET WITHIN BEAUTIFUL COMMUNAL GROUNDS
- VERSATILE 3/4 BEDROOM HOME
- BRIGHT LIVING ROOM WITH STUDY AREA
- 4 DOUBLE BEDROOMS, ONE EN-SUITE
- FAMILY BATHROOM & CLOAK ROOM
- FITTED KITCHEN WITH INTEGRATED APPLIANCES
- LANDSCAPED GARDEN
- PARKING FOR TWO VEHICLES
- CLOSE TO AMENITIES & SCHOOLS
- PLEASANT WALK TO COMMUTER STATION
PROPERTY DETAILS:
This versatile three/four -bedroom, two-bathroom semi-detached property built by Bewley Homes in 2011 offers well-proportioned accommodation throughout and benefits from an impressive energy rating due to its heat recovery and ventilation system along with solar panels to assist hot water heating.
The front door, with storm porch over, opens on to the entrance hall with both a cupboard and cloakroom off. The sitting room overlooks the recently landscaped garden and offers plenty of space for cosy seating, a dining area and ergonomically designed under stair study. The light and airy kitchen flows from the living space and features a good selection of wall and base units, ample worktop space over and contains a range of fitted appliances including; a double oven, gas hob - with extractor over, dishwasher and a washer dryer.
The first-floor landing houses the airing cupboard with mega flow system and a handy WC. To the front is the second reception room/4th bedroom featuring a Juliette balcony overlooking delightful landscaped communal grounds. The master bedroom suite is located to the rear featuring two double fitted wardrobe and an en-suite shower room. The second-floor landing gives access to bedrooms two and three, both with built in wardrobes, eves storage and are double in size. A modern family bathroom with over bath shower completes the accommodation.
Outside. Recently landscaped, the garden benefits from a sunny aspect, stylish patio and a neat lawn with flower beds. There is also a well-positioned shed to the rear, side access to the front communal grounds and rear access leading to two private allocated parking spaces.
Residents within this prized development further benefit from generous well-established communal grounds, with playing field, play park and stylish walk ways all with the added benefit of them being maintained by a management company.
PROPERTY OFFICE :
Tudor House, 66 The Street, Ashtead, Surrey, KT21 1AW
T: 01372 271880


