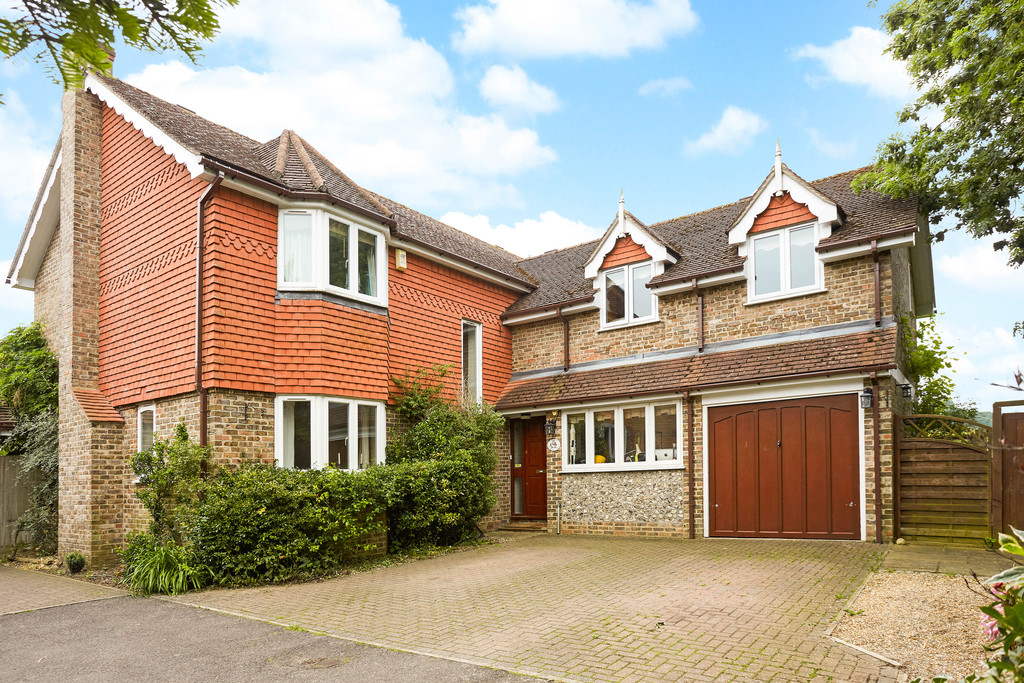SPECIFICATIONS:
- X 5
- X 2
- X 2
PROPERTY LOCATION:
KEY FEATURES:
- EARLY AUGUST 2021
- UNFURNISHED
- FIVE BEDROOM DETACHED FAMILY HOME
- MODERN EAT-IN KITCHEN/BREAKFAST ROOM
- FAMILY ROOM/STUDY
- UTILITY ROOM
- GOOD SIZE LOUNGE
- FOUR DOUBLE BEDROOMS & ONE SINGLE BEDROOM
- FAMILY BATHROOM, ENSUITE & DOWNSTAIRS WC
- GARAGE, PARKING & GLORIOUS VIEWS FROM GARDEN
PROPERTY DETAILS:
COMING SOON & PETS CONSIDERED is this modern five bedroom family home situated in a beautiful setting, off a popular village cul de sac with glorious views over open countryside. Re-modernised to provide spacious and flexible family living accommodation within the catchment area of the Howard Of Effingham School. The property will be freshly decorated throughout.
THE PROPERTY This modern five bedroom family home is situated in a beautiful setting, off a popular village cul de sac with glorious views over open countryside. Re-modernised to provide spacious and flexible family living accommodation within the catchment area of the Howard Of Effingham School.
FRONT ENTRANCE Recessed entrance: hardwood front door opening into: Entrance Hall: with oak flooring and an understairs cupboard.
Cloakroom: a white low level w.c. and basin, tiled, cupboard housing Valliant gas fired boiler
LIVING ROOM Triple aspect with feature marble fireplace and coal effect gas fire (not tested) and double glazed doors to the garden.
KITCHEN/BREAKFAST ROOM with ceramic tiled flooring, granite tops with shaker style drawers and cupboards under, Miele dishwasher, Neff American style fridge/freezer, Neff double oven, hob and extractor hood in stainless steel, matching wall cupboards with tiling and lighting beneath, a wire racked larder unit and from the breakfast area double glazed doors to the garden.
UTILITY ROOM ceramic tiled flooring, a worktop with cupboard under, inset single drainer stainless steel sink unit, plumbing for washing machine and space for tumble dryer, wall cupboards, a broom cupboard and part glazed rear door.
MASTER BEDROOM SUITE large double aspect room with dressing area and fitted Maple wardrobes opening into ensuite shower room with ceramic tiled flooring, white suite of shower, basin and wc shaver socket and stainless steel ladder-style towel rail.
BEDROOM TWO with range of fitted Maple wardobes
BEROOM THREE built-in double wardrobe cupboard.
BEDROOM FOUR built in double wardrobe cupboard.
BEDROOM FIVE fitted desktop with shelving over.
FAMILY BATHROOM white suite comprising bath, wash hand basin, wc, shower cubicle and heated towel rail.
INTEGRAL GARAGE 18ft x 8.
OUTSIDE The formal gardens comprise two paved terraces, lawn, flower and shrub beds, two coach lights, a garden tap and a garden shed and overlook Home Farm which is in protected green belt fields. To the rear is a wide paved path and lighting with the paving extending to the side of the house where there is a wheelie bin enclosure with a second garden tap, a gate to the play area and a gate to the front of the house. The play area is open space which was provided by the original developers for the benefit of the Middle Farm Place residents. This is a secluded area ideal for families.
EPC D
COUNCIL TAX G
PROPERTY OFFICE :


