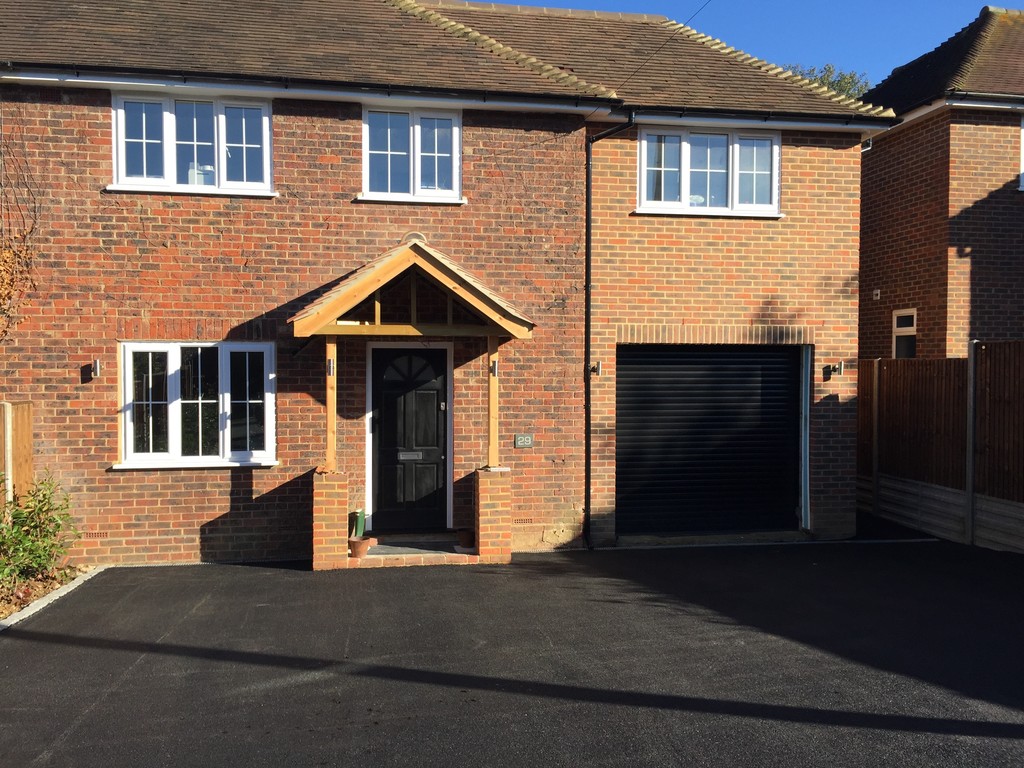SPECIFICATIONS:
- X 4
- X 2
- X 2
PROPERTY LOCATION:
KEY FEATURES:
- UNFURNISHED
- AVAILABLE 3RD JULY
- FOUR BEDROOM EXTENDED SEMI DETACHED HOUSE
- EAT IN KITCHEN/FAMILY ROOM
- SEPARATE RECEPTION ROOM
- MASTER BEDROOM WITH ENSUITE
- THREE FURTHER BEDROOMS
- FAMILY BATHROOM
- EASY TO MAINTAIN GARDEN AND SHED
- AMPLE PARKING & GARAGE
PROPERTY DETAILS:
A modern, four bedroom tastefully extended semi-detached family home benefiting from an open plan kitchen/dining/family room and separate lounge, utility room, downstairs wc, four good sized bedrooms (master with ensuite), modern bathroom, large but easy to maintain rear garden and ample parking.
A modern, four bedroom tastefully extended semi-detached family home benefiting from an open plan kitchen/dining/family room and separate lounge, utility room, downstairs wc, four good sized bedrooms (master with ensuite), modern bathroom, large but easy to maintain rear garden and ample parking.
HALLWAY Front door leading to hallway with hard flooring, understairs cloakroom with white suite.
KITCHEN/BREAKFAST/FA ROOMMILY ROOM Open plan with high gloss grey units, integrated appliances including gas hob, oven, combi microwave, dishwasher. Space for dining room table and chairs, bi fold doors opening onto patio.
CLOAKROOM White suit comprising wc, wash hand basin.
UTILITY ROOM Fully fitted with a range of units, sink, Beko washing machine, door to garden.
STAIRS RISING TO FIRST FLOOR
MASTER BEDROOM Good size double room with Juliet balcony overlooking rear garden.
ENSUITE White suite comprising wc, wash hand basin inset in vanity unit, shower cubicle with mains operated shower, heated towel rail, part tiled, obscure glazed window to side aspect.
BEDROOM TWO Double room to rear aspect.
BEDROOM THREE Double room to front aspect.
BEDROOM FOUR Large single/small double room to front aspect.
FAMILY BATHROOM White suite comprising wc, wash hand basin inset in vanity unit, bath ,heated towel rail, part tiled, obscure glazed window to side aspect.
OUTSIDE The rear garden is mainly laid to lawn with a large patio, shed and side access. At the front of the property there is ample driveway parking and access to the garage.
PROPERTY OFFICE :


