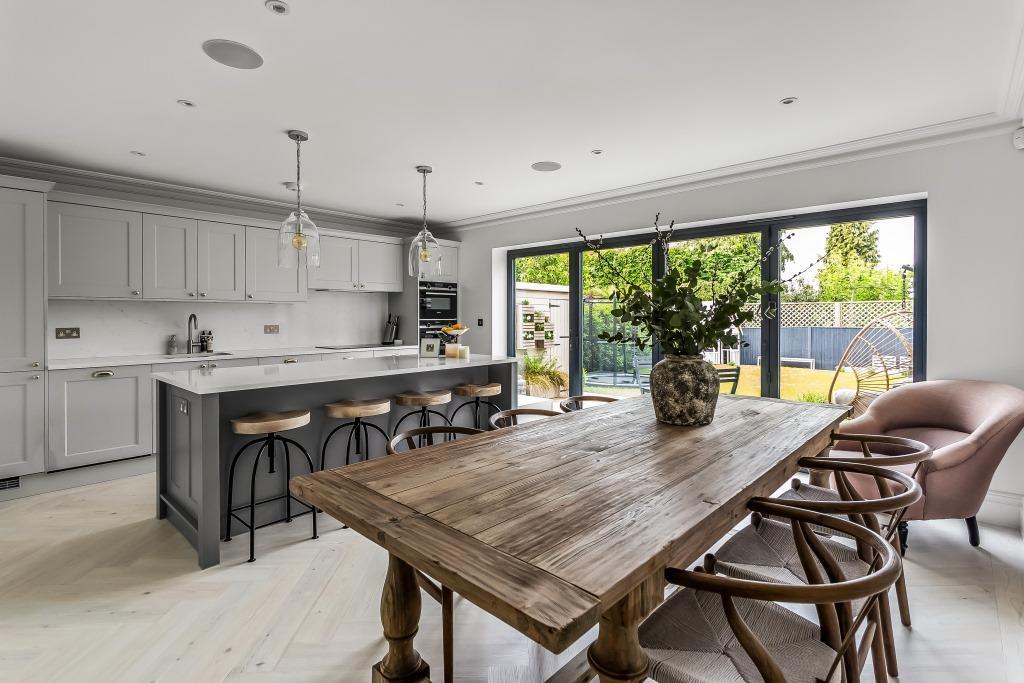SPECIFICATIONS:
- X 3
- X 2
- X 2
PROPERTY LOCATION:
KEY FEATURES:
- SHOW HOME ORDER THROUGHOUT
- 3 BEDROOMS
- SUPERB KITCHEN DINING ROOM
- LIVING ROOM
- SEPARATE UTILITY ROOM
- 2 BATHROOMS
- SECLUDED GARDEN
- DRIVEWAY PARKING
- NEAR EXCELLENT LOCAL SCHOOLS
- PRIVATE CUL-DE-SAC
PROPERTY DETAILS:
This immaculately presented three bedroom family home was built in 2020, is finished to an exceptionally high standard and is situated behind electric gates at the end of a private cul-de-sac.The ground floor offers a lovely living room with feature bay window and fitted shutters and the impressive kitchen dining family space. The kitchen is fitted with a range of units, Siemens integrated appliances and Quartz worktops.There is a separate utility room, downstairs wc and coats cupboard. The ground floor features underfloor heating, Karndean flooring and built in Sonos speakers to the living room, kitchen and main bedroom. Stairs lead to the first floor landing with access to the loft space, which has a ladder and some boarding and a linen cupboard. The main bedroom benefits from fully fitted wardrobes and an ensuite shower room. There are two further good sized bedrooms, with the second bedroom also featuring fitted wardrobes, and a family bathroom.The property is approached through electric gates with two allocated parking spaces to the front of the property. Side access leads to the secluded rear garden with a patio adjoining the rear of the house, a further patio at the end of the garden, lawn and a garden shed.There is the remainder of a 10 year Checkmate Warranty.
PROPERTY OFFICE :


