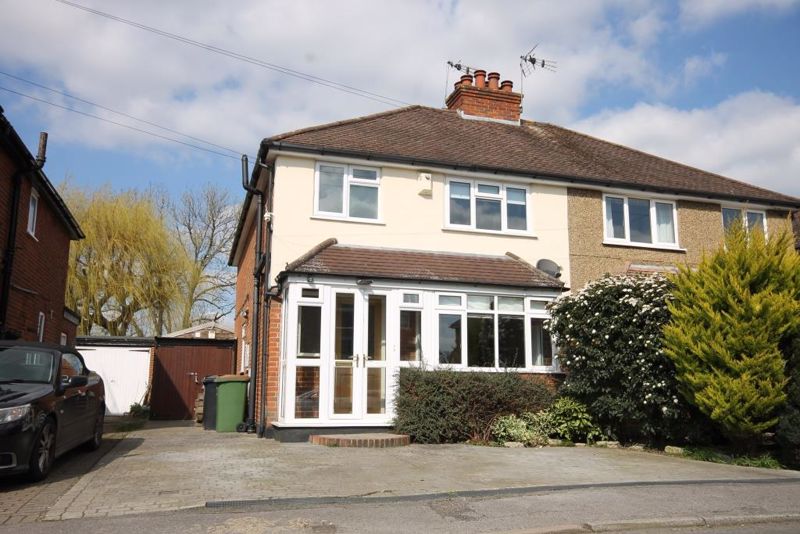SPECIFICATIONS:
- X 3
- X 2
- X 2
PROPERTY LOCATION:
KEY FEATURES:
- SEMI DETACHED FAMILY HOME
- DOUBLE STOREY REAR EXTENSION
- THREE DOUBLE BEDROOMS
- FRONT RECEPTION ROOM
- SUPERB OPEN PLAN KITCHEN, DINER, LOUNGE
- MASTER BEDROOM WITH EN SUITE SHOWER
- OFF STREET PARKING TO FRONT
- REAR VIEWS OVER LOOKING BOXHILL
- FITTED KITCHEN WITH INTEGRAL APPLIANCES
- FIRST FLOOR FAMILY BATHROOM
PROPERTY DETAILS:
This superbly presented, semi detached house with three double bedrooms has been subject to an extension to the rear elevation which is now providing a wonderful open plan social living space encompassing the beautiful fitted kitchen and dining area, with views through the bi-fold doors to the garden and beyond.
The enclosed porch invites you into the property and to the bright front reception room with feature fireplace and large bay window. An ideal retreat from all the activities going on in the rear of the property. The hallway leads through the ground floor passing the downstairs cloakroom/W.C.
Stairs to the first floor provide access to the three double bedrooms and the well presented family bathroom. The master bedroom benefits from a modern en suite shower room and enjoys breath taking views from the bedroom windows which stretch across from Betchworth to Boxhill.
Access to the rear garden leads nicely to the brick built annex with the utility room, W.C. and additional reception study/ office room. This is currently being set up as an occasional, fourth, bedroom.
The gated side pedestrian access provides accommodation for those bicycles and garden tools, possibly even a small car.
PROPERTY OFFICE :


