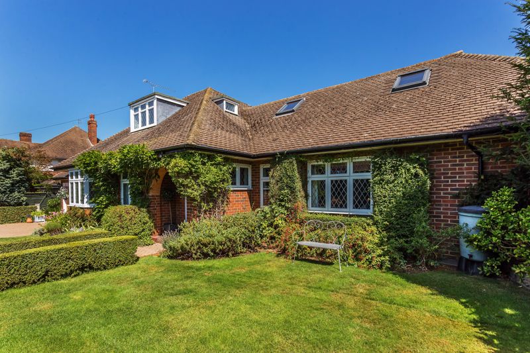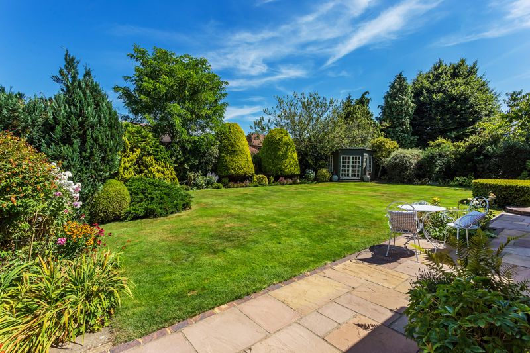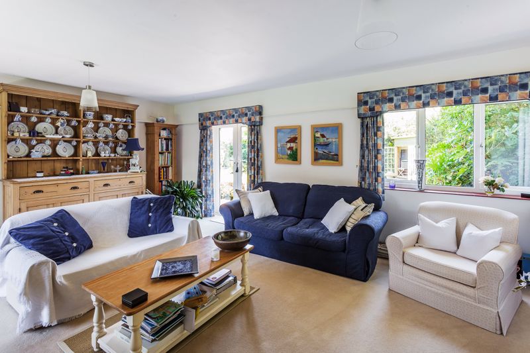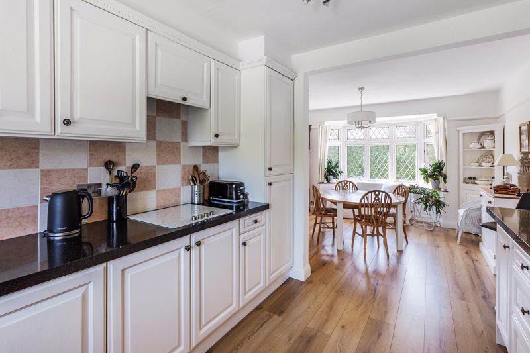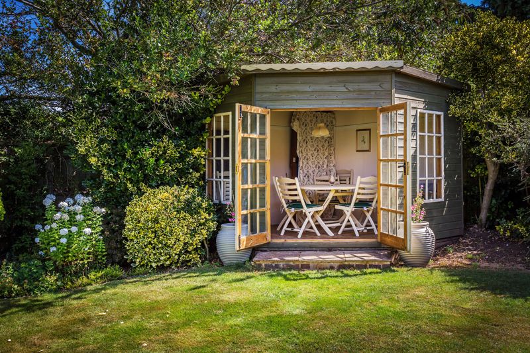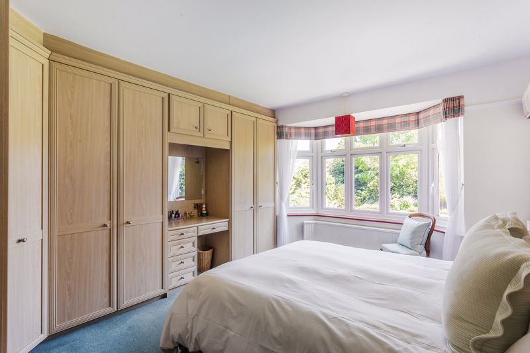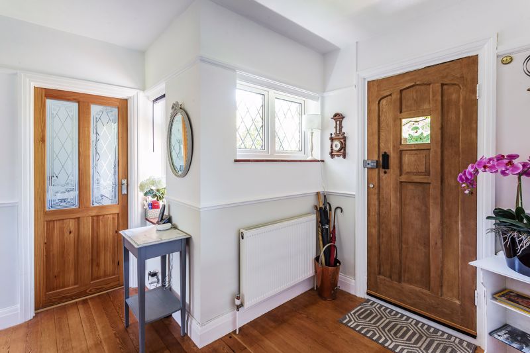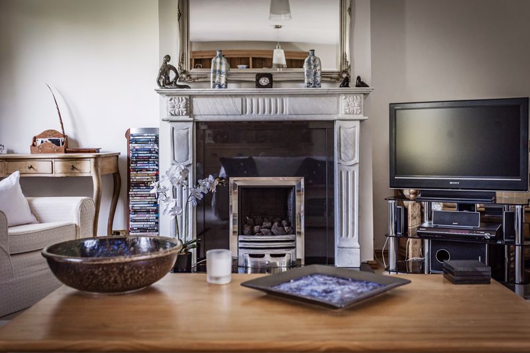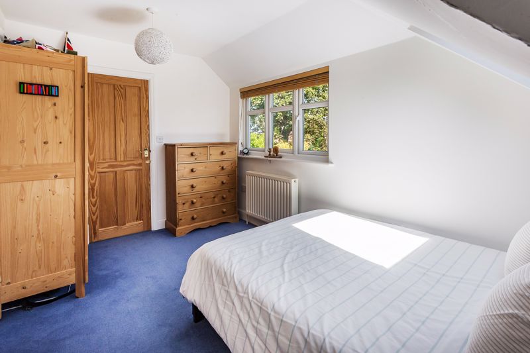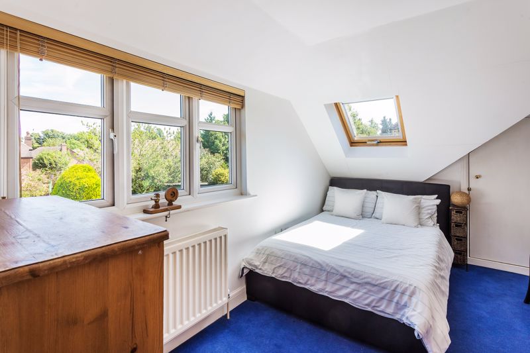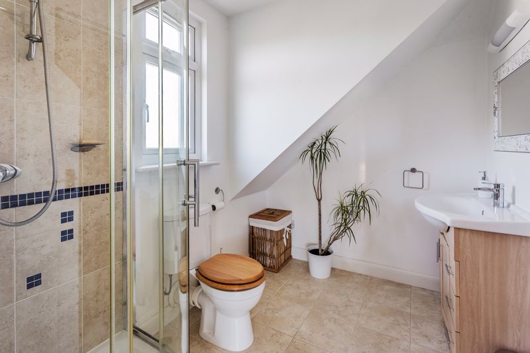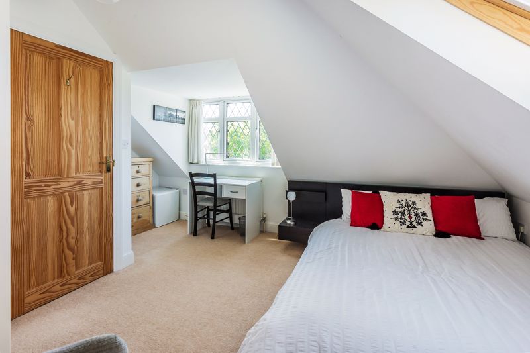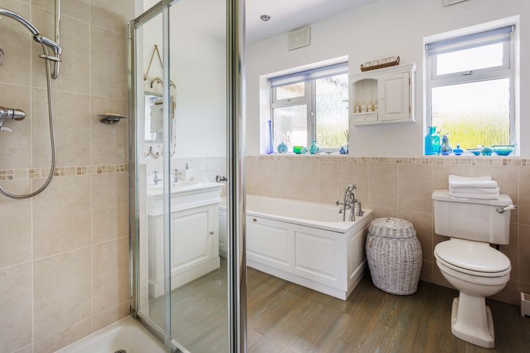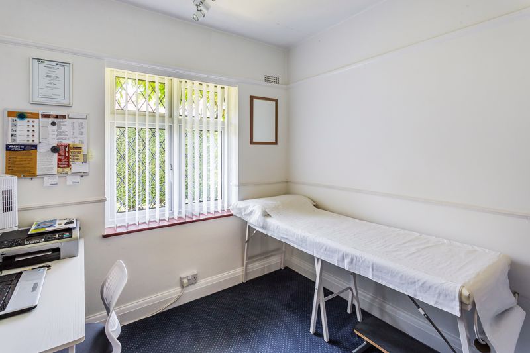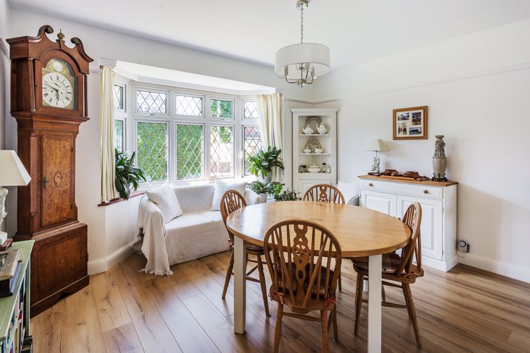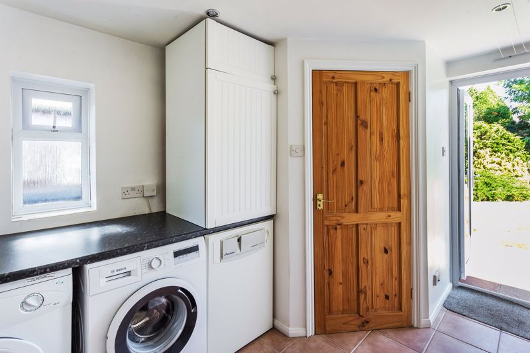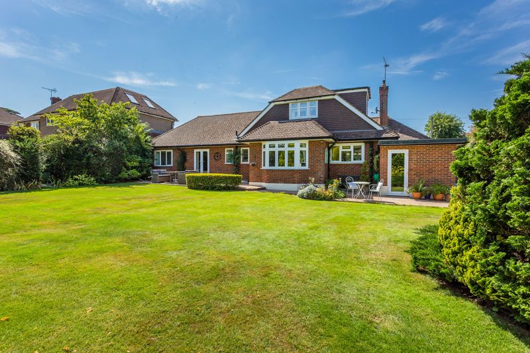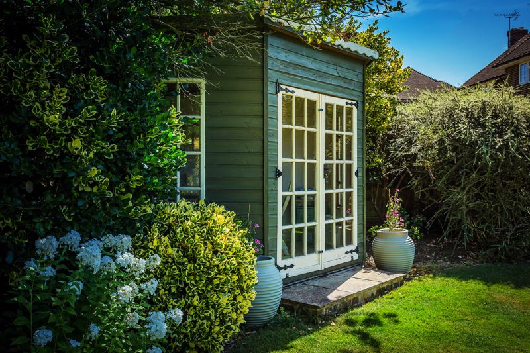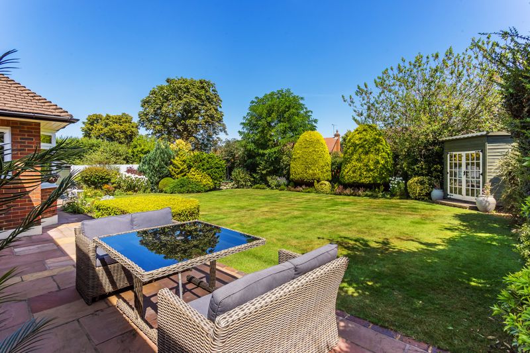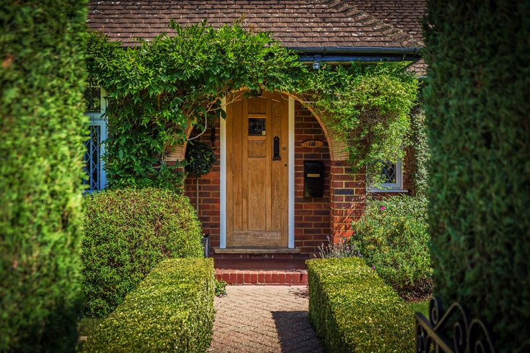SPECIFICATIONS:
- X 4
- X 2
- X 2
PROPERTY LOCATION:
KEY FEATURES:
- DETACHED FOUR BEDROOM HOME
- TWO BATHROOMS
- SPACIOUS DUAL ASPECT LIVING ROOM
- KITCHEN/DINING ROOM
- UTILITY ROOM
- LANDSCAPED GARDENS
- INTEGRAL GARAGE
- DRIVEWAY PARKING
- CUL-DE-SAC LOCATION
- WITHIN EASY REACH OF VILLAGE
PROPERTY DETAILS:
This beautifully maintained home offers versatile accommodation throughout and features a spacious dual aspect living room with doors onto the garden, a kitchen dining room with utility room off, two ground floor bedrooms and a family bathroom with two further bedrooms and a Jack & Jill shower room to the first floor. The garden has been beautifully landscaped and features a large patio with coordinated gated path to the driveway and integral garage.
From a pretty front garden and arched storm porch the front door opens on to a generous hallway with two under stair storage cupboards and access to all main ground floor rooms. The living room is a particular feature with views over both the front and rear gardens and French doors to the patio; ideal for entertaining. The kitchen/dining room also enjoys a dual aspect featuring a pretty space with bay window for dining leading through to a bright kitchen featuring a range of fitted units, black granite worktops, inset sink and Bosch electric hob with extractor over. There is also a built in double oven, space for a dishwasher and microwave and steps to the utility room, with space for both a washing machine and tumble dryer with doors to the garden, integral garage and a handy cloakroom.
The principal bedroom is located on the ground floor and features a wide range of coordinated built-in storage including both vanity and bedside tables. The second bedroom with built-in wardrobe, currently used as a treatment room are both served by a spacious family bathroom with white suite, storage and large freestanding shower. Upstairs there are two further double bedrooms both with eaves access, space for freestanding storage each with a door to a bright Jack & Jill shower room. The remaining loft space is boarded with Velux windows offering further potential for conversion (subject to necessary consents)
Outside. The rear garden perfectly complements this home and enjoys a stylish patio extending across the rear of the house and onto the side access to the driveway. The remainder of the garden is mainly laid to lawn with mature well stocked borders providing much privacy. There is a neatly concealed vegetable garden, a well maintained summer house with light, power and insulation ideal for alternative use as a home office and two coordinated sheds. The driveway provides parking for a number of vehicles and access to the garage.
PROPERTY OFFICE :
Tudor House, 66 The Street, Ashtead, Surrey, KT21 1AW
T: 01372 271880


