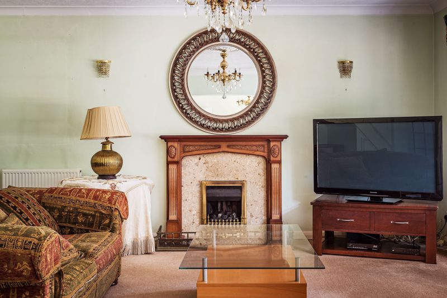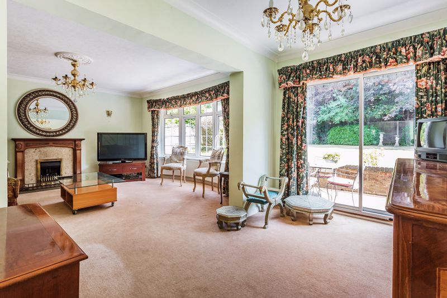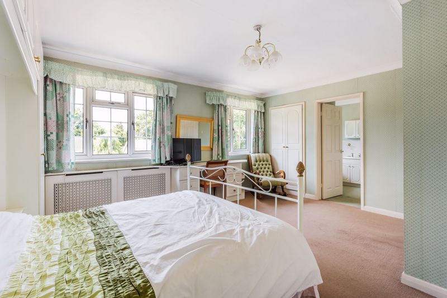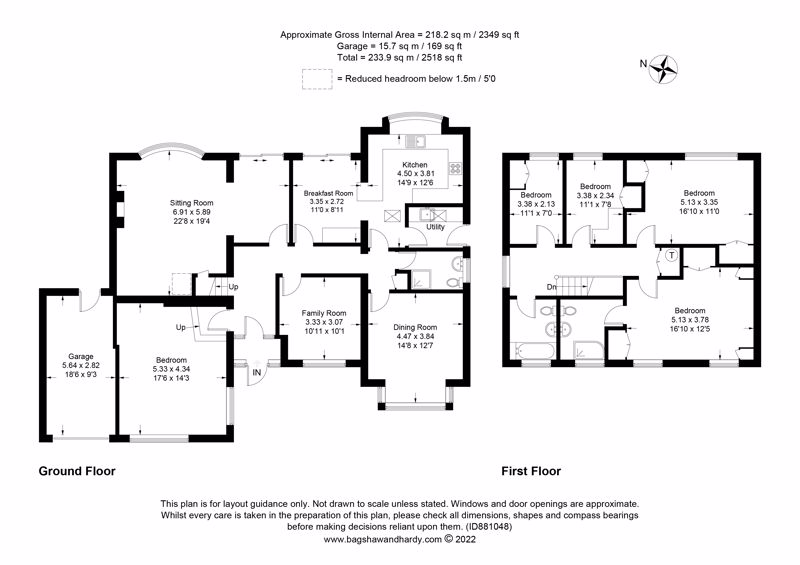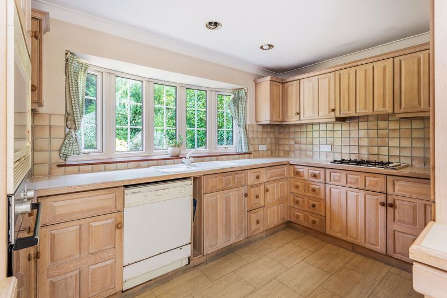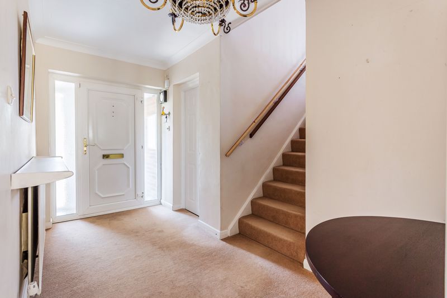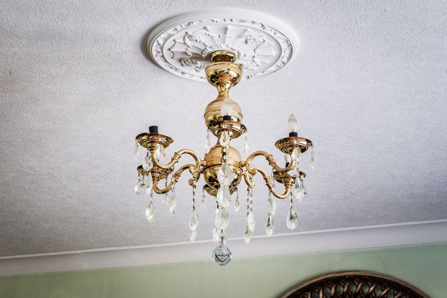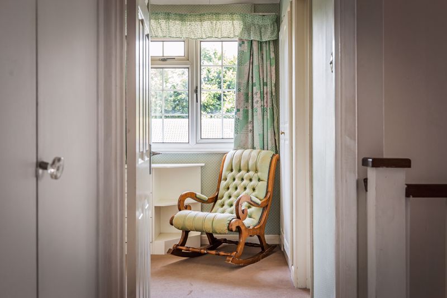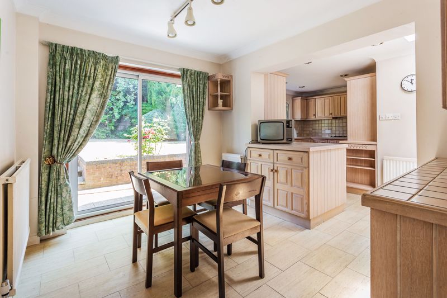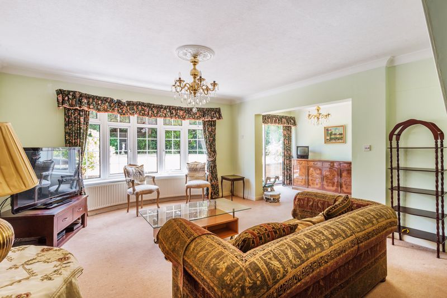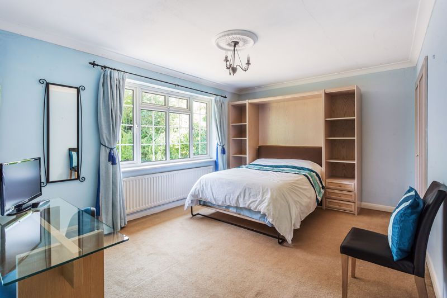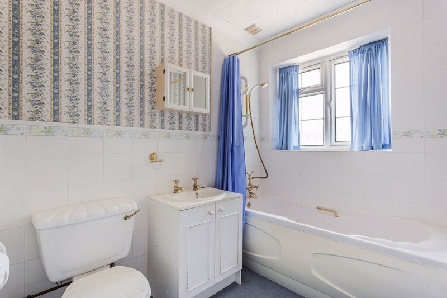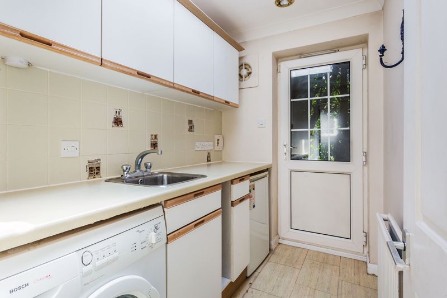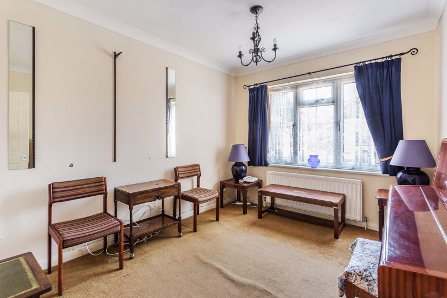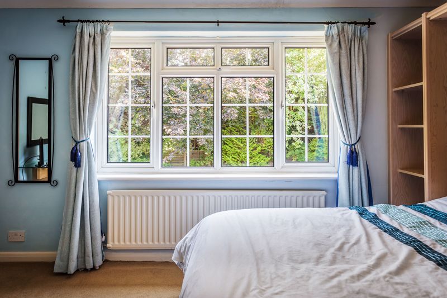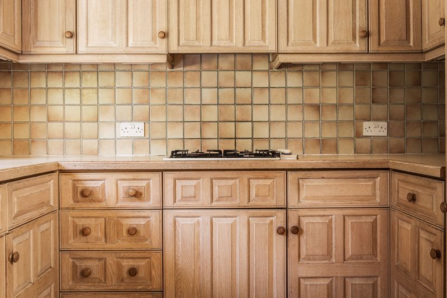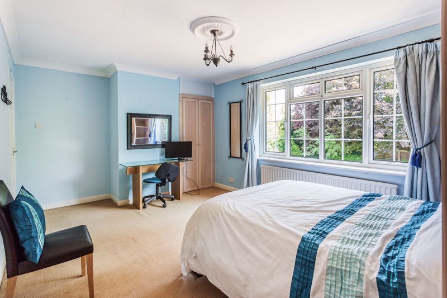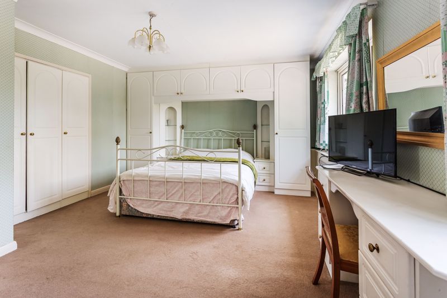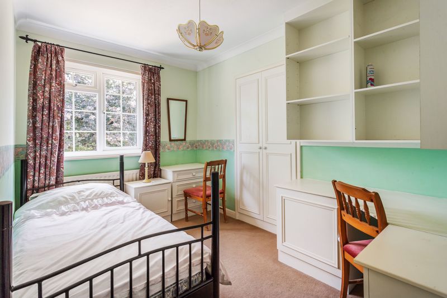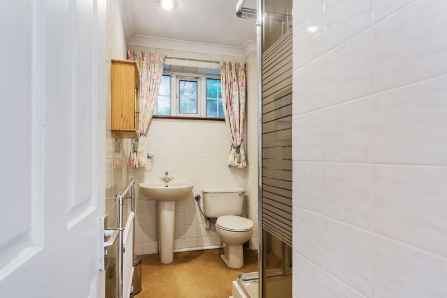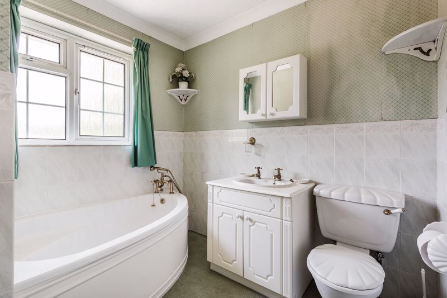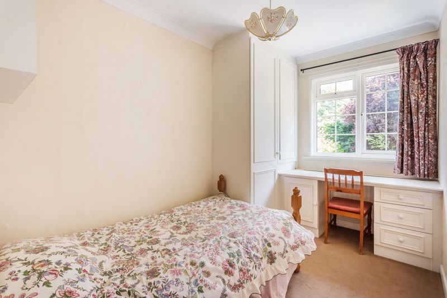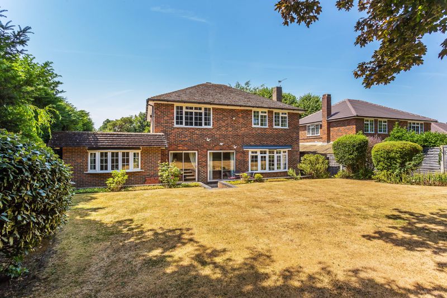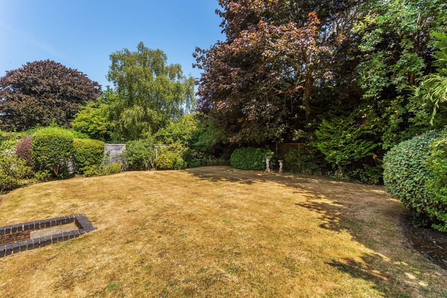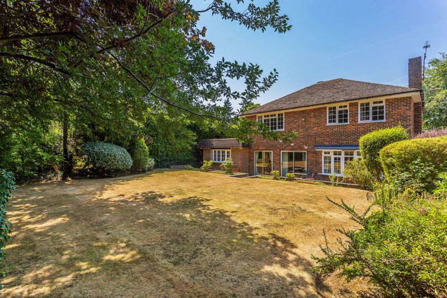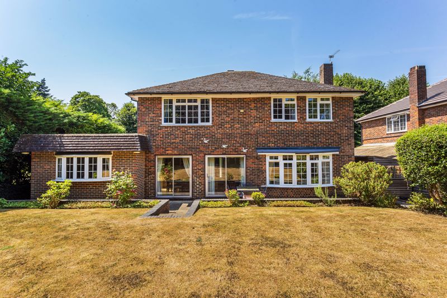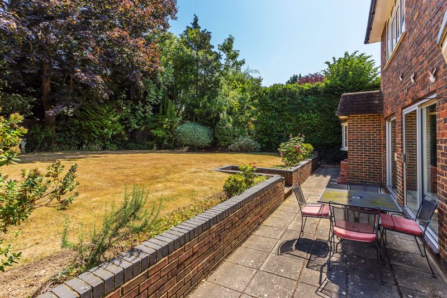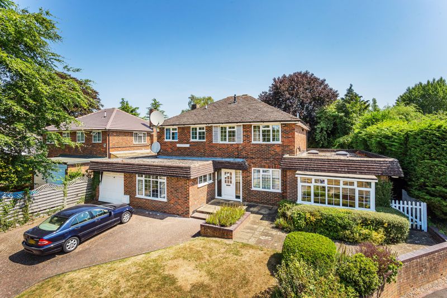SPECIFICATIONS:
- X 4
- X 3
- X 2
PROPERTY LOCATION:
KEY FEATURES:
- HIGHLY REGARDED RESIDENTIAL CUL-DE-SAC ON SOUTH SIDE
- JUST 0.58 MILE WALK TO CITY OF LONDON FREEMEN'S SCHOOL
- THREE/FOUR RECEPTION ROOMS
- KITCHEN/BREAKFAST ROOM & SEPARATE UTILITY ROOM
- DOWNSTAIRS SHOWER ROOM
- PRINCIPAL BEDROOM WITH EN-SUITE
- THREE/FOUR FURTHER BEDROOMS & FAMILY BATHROOM
- MATURE REAR GARDEN WITH PATIO AREA
- GARAGE & DRIVEWAY PARKING
- NO ON-GOING CHAIN
PROPERTY DETAILS:
This five-bedroom, two bathroom, four reception room Georgian style detached family home is situated in a highly regarded cul-de-sac on the south side of Ashtead Village. Conveniently offered to the market with no on-going chain, this family home deserves an internal viewing to fully appreciate the 2407sqft of accommodation on offer.
An enclosed entrance porch leads into a spacious hallway to include storage cupboard and stairs to the first floor. A substantial room to the front of the property lends itself to being an additional bedroom if desired with use of a separate ground floor shower room with w.c. Further along the hallway, there is a generous living room with beautiful bay window overlooking the garden to the rear, feature fireplace and sliding patio doors opening straight onto the garden.
The ground floor accommodation also benefits from an additional reception room to the front of the property which is currently being used as a study alongside a separate dining room. The kitchen/breakfast room is positioned to the rear of the property with doors leading to the garden and comprises built-in oven with gas hob, fridge freezer and wine rack along with a separate utility room providing space for washing machine and tumble dryer with side access to the garden.
Stairs lead from the hallway onto a galleried landing, airing cupboard and access hatch to loft. A bright principal bedroom with twin windows enjoys built-in wardrobes and use of a generous en-suite bathroom. Three further bedrooms with views over the rear garden each benefit from built-in storage and are served by a family bathroom.
To the rear of the property is well maintained enclosed garden which is mostly laid to lawn with mature well-stocked borders and beds. There is a patio area for outside entertaining and a small shed for potting plants. A side gate leads to the side and front of the property which features a garage and block paved off street parking with raised flower beds for interest.
PROPERTY OFFICE :
Tudor House, 66 The Street, Ashtead, Surrey, KT21 1AW
T: 01372 271880


