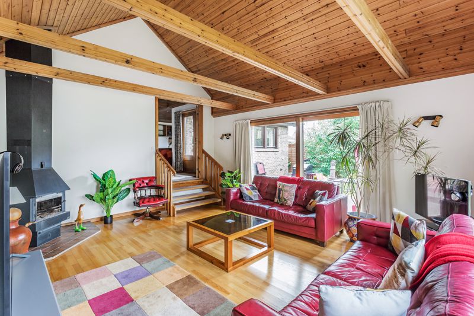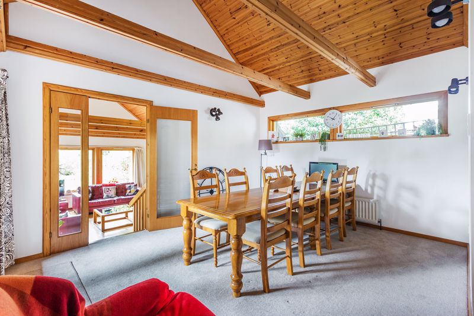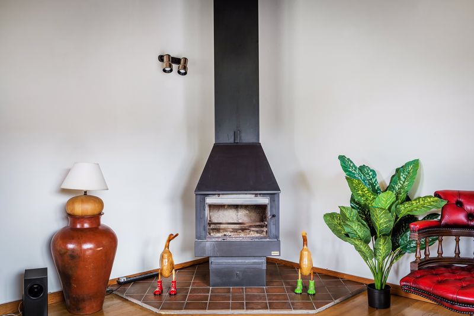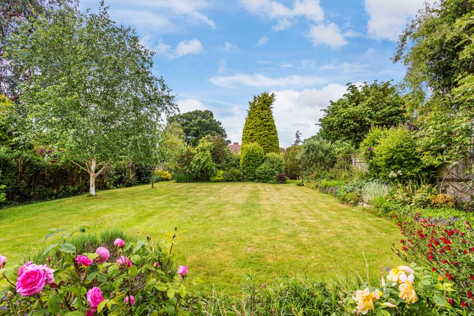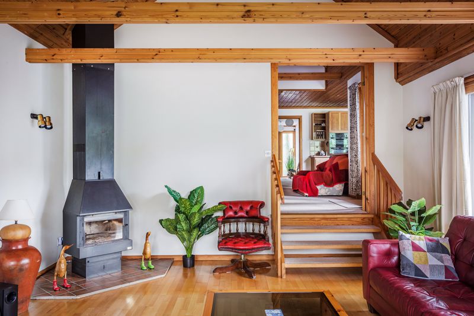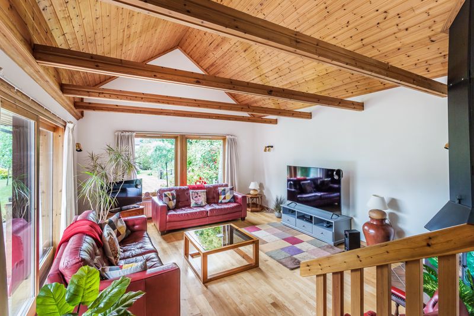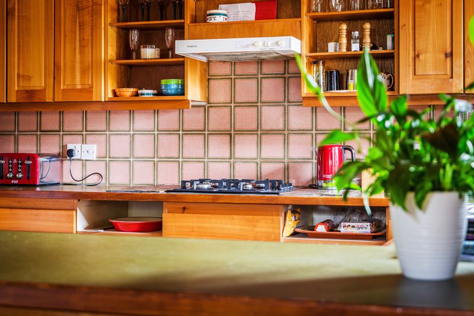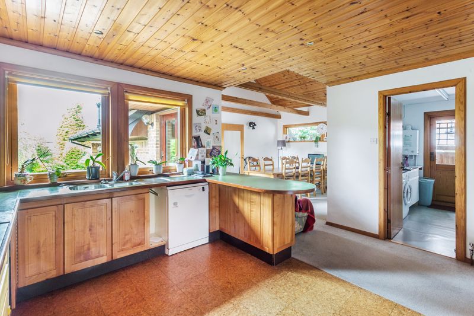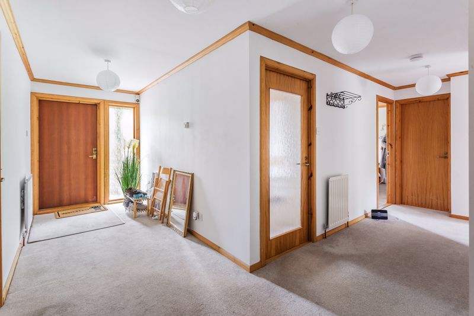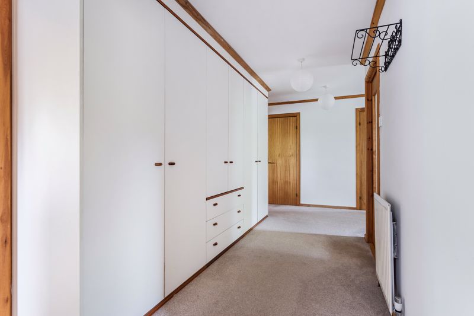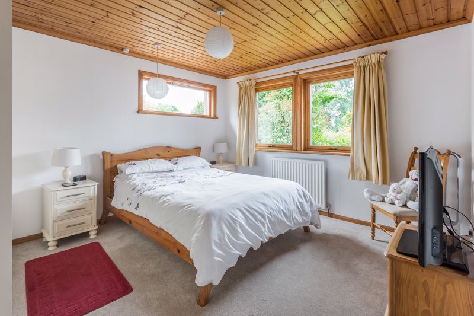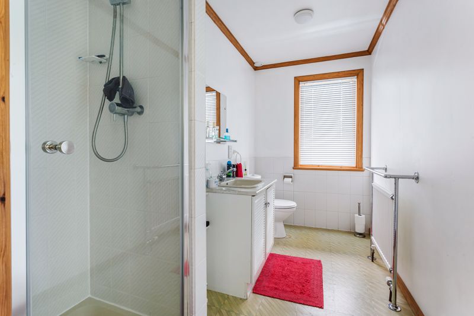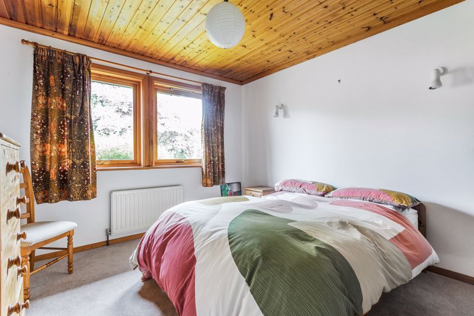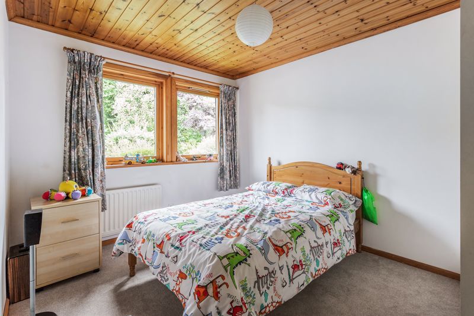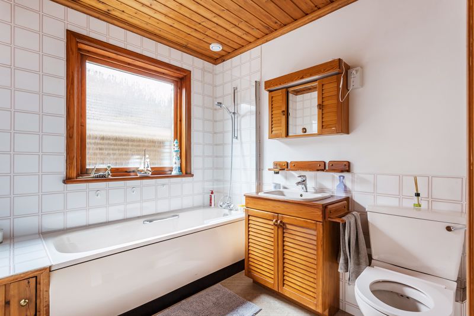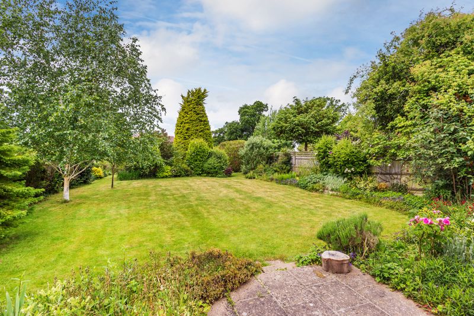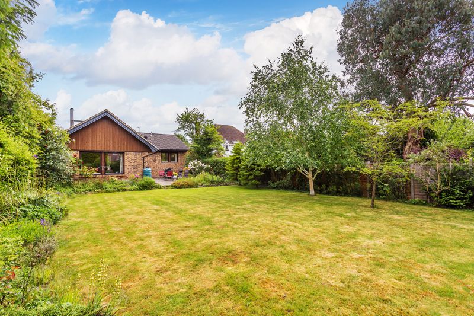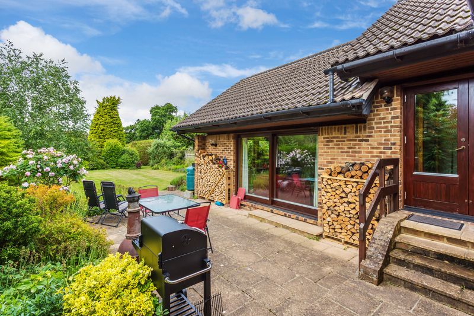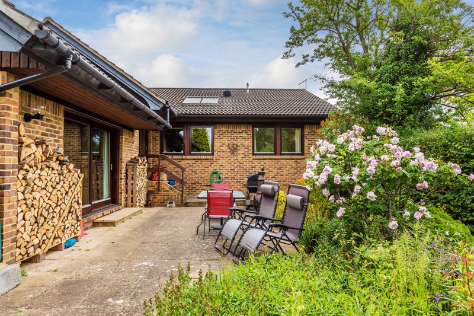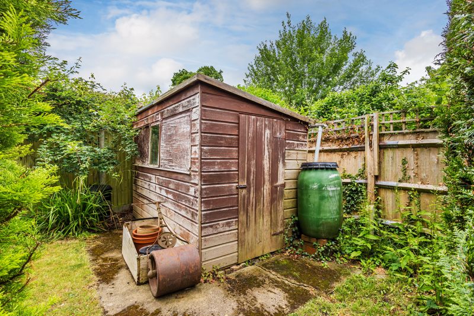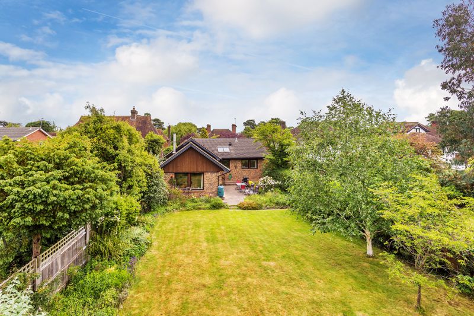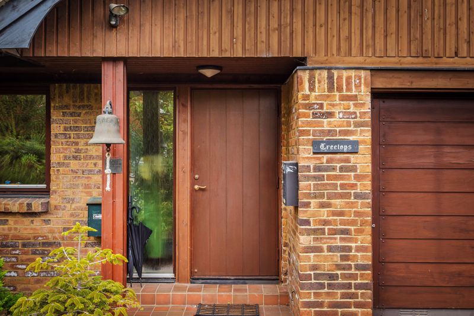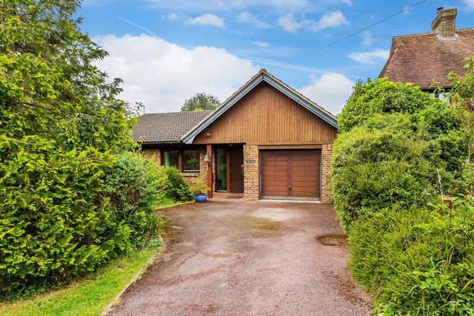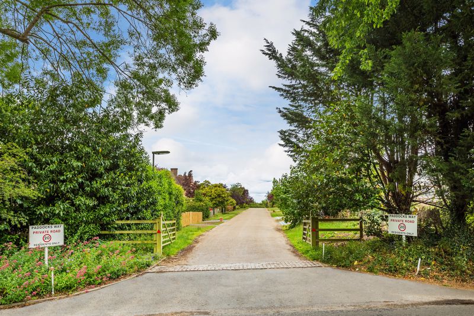SPECIFICATIONS:
- X 3
- X 2
- X 2
PROPERTY LOCATION:
KEY FEATURES:
- BESPOKE SWEDISH KIT HOUSE BUILT IN 1988
- ONE OWNER SINCE NEW
- SOUGHT AFTER PRIVATE ROAD
- 0.35 MILES TO ASHTEAD VILLAGE
- THREE BEDROOMS & TWO BATHROOMS
- OPEN PLAN KITCHEN/BREAKFAST ROOM
- DOUBLE ASPECT LIVING ROOM
- GARAGE & DRIVEWAY PARKING
- MATURE FRONT & REAR GARDENS
- NO ON-GOING CHAIN
PROPERTY DETAILS:
Built by Hedlunds Swedish Houses Ltd in 1988 is this superb and rare Swedish kit house which was designed with energy efficiency in mind, some would say ahead of of its time. This wonderful family home has retained most of it's original features to include a log burning stove, split-level reception spaces and solar panel for hot water. Accommodation includes three bedrooms, two bathrooms, two reception rooms, kitchen, garage, garden and parking. Conveniently, the property is offered with no on-going chain.
A covered entrance porch is approached via a well-screened driveway and leads to a larger than average entrance hall with views through to the rear garden. All three bedrooms are arranged off a central hallway, with two enjoying fitted wardrobes. These are complemented by a family bathroom and a separate shower room. Conveniently, a door from the hallway provides internal access to the garage with up and over door and external access door. Situated towards the rear of the property and with delightful views over the rear garden is a neatly designed kitchen with range of fitted storage cupboards and worksurface preparation space to include integrated double oven and gas hob along with space for a range of white goods. A peninsular breakfast bar creates a natural divide to the dining area, an ideal entertaining space, featuring double doors to the garden. Through double glazed doors and down several steps is a contemporary style living room with picture window to the rear and sliding patio doors to a beautifully landscaped garden providing an immersive peaceful atmosphere. In the corner of the room is a stylish log burner with chimney rising through the ceiling and a tiled hearth below.
Outside. The the property benefits from a secluded patio area with south westerly aspect with a slight overhang to the roof structure providing a neat areas for log storage. From the patio, the rear garden extends to 110ft and is beautifully landscaped to include mature shrubs with an interesting selection of perennial plants to be appreciated by the keen gardener. Side access leads to the front garden which is mostly screened from the road by mature shrubs. A driveway provides off street parking and access to the garage.
N.B: There is currently a £100 per annum contribution towards upkeep of the private road.
PROPERTY OFFICE :
Tudor House, 66 The Street, Ashtead, Surrey, KT21 1AW
T: 01372 271880


