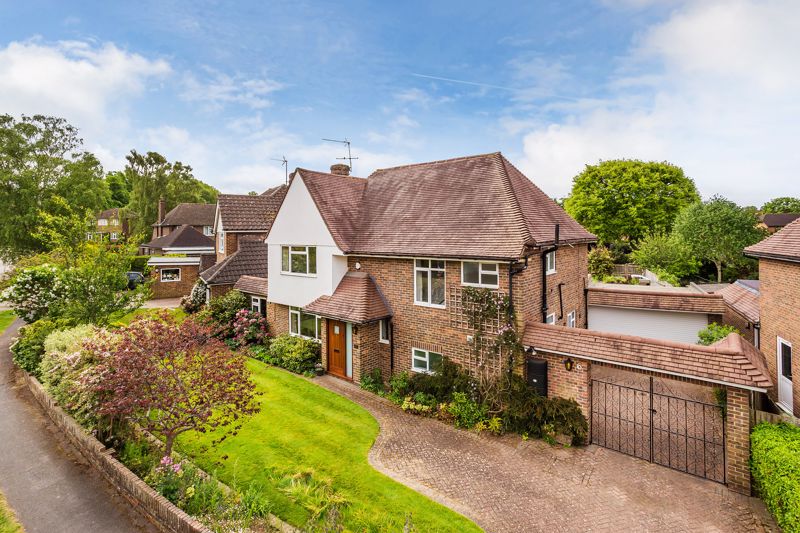SPECIFICATIONS:
- X 4
- X 3
- X 1
PROPERTY LOCATION:
KEY FEATURES:
- ATTRACTIVE DETACHED FAMILY HOME
- SOUGHT AFTER RESIDENTIAL LOCATION
- THREE SEPARATE RECEPTION ROOMS
- CONSERVATORY
- KITCHEN/BREAKFAST ROOM
- UTILITY ROOM & CLOAKROOM
- FOUR BEDROOMS & LOFT ROOM
- MODERN FAMILY BATHROOM
- SOUTH WESTERLY LANDSCAPED REAR GARDEN
- DOUBLE GARAGE & NO ON-GOING CHAIN
PROPERTY DETAILS:
Located in a highly sought after residential road in the 'Lanes' area of Ashtead convenient for sought after state and private schools is this superb family home which has been extended to provide well proportioned living space with views over the beautifully landscaped garden.
A substantial front door opens in to an enclosed porch providing space for coats and shoes before leading through to a welcoming entrance hall with a handy cloakroom and under stairs storage. A double aspect 'light and airy' sitting room is complemented by two further reception rooms and a conservatory with ample ventilation and double doors to the patio. A well designed double aspect kitchen features a range of wall, base and draw units for storage along with space for dishwasher, fridge and a small table and chairs. Conveniently there is a separate utility room housing a Vaillant boiler which provides further space for white goods and a side access door.
The first floor landing provides plenty of natural light along with access to the roof space and a generous storage cupboard. The master bedroom boasts fitted wardrobes and three further bedrooms on the first floor are served by a luxury modern family bathroom comprising bath, separate shower cubicle, w.c., wash hand basin and heated towel rail. Stairs within bedroom two lead to the second floor loft room which features eves storage, walk in loft space and twin skylight windows enjoying an open vista across the neighbourhood.
Outside, the property benefits from a favourable south westerly aspect rear garden which is laid mainly to lawn with perimeter flower beds for interest and accessed via a winding path is a raised pond to the rear with a solar water feature. A delightful patio area adjacent to the house creates an ideal sun trap area for alfresco dining. To the front, a driveway with ample forecourt parking for a number of cars, leads through iron gates to a large garage with electric door and side access to the garden. The front garden features an area of lawn surrounded by a wonderful selection of screening shrubs and flower borders.
PROPERTY OFFICE :
Tudor House, 66 The Street, Ashtead, Surrey, KT21 1AW
T: 01372 271880


