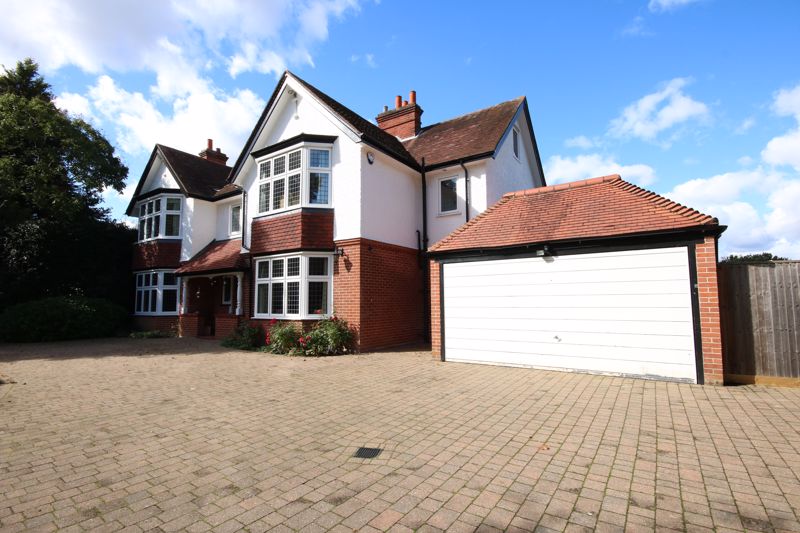SPECIFICATIONS:
- X 5
- X 3
- X 3
PROPERTY LOCATION:
KEY FEATURES:
- AN IMPOSING EDWARDIAN DETACHED HOUSE
- THREE SEPARATE RECEPTION ROOMS
- FIVE GOOD SIZED BEDROOMS
- TWO EN-SUITE & ONE FAMILY BATHROOM
- FITTED KITCHEN / BREAKFAST ROOM
- UTILITY ROOM & LAUNDRY ROOM
- GROUNDS OF 1/3RD OF AN ACRE
- WALKING DISTANCE OF ASHTEAD STATION AND SHOPS
- CLOSE TO EXCELLENT LOCAL STATE AND PRIVATE SCHOOLS
- DOUBLE GARAGE & FORECOURT PARKING
PROPERTY DETAILS:
An imposing Edwardian detached family house within easy reach of Ashtead's mainline station and acres of open greenbelt countryside offering 3086 square feet (approx) with a wealth of original features and benefiting from superb well-proportioned accommodation throughout including some excellent work from home space. Nestling in grounds of over a third of an acre, the property is located in an established and sought after residential road convenient for Ashtead's first class state and private schools nearby.
From a covered entrance porch, a substantial front door leads through to an impressive reception
hall with a built-in cloaks cupboard and a door that leads through to a useful vestibule and
cloakroom.
Boasting three good sized reception rooms, the property includes a superb double aspect
25’drawing room with an oriel bay window, oak feature fireplace and is complemented by a good
sized dining room and a study. The kitchen comprises maple ‘Shaker style’ units with worktops and
plenty of cupboards and drawers for storage. Appliances are integrated in an ergonomic layout and the kitchen opens in to an adjoining dining area ideal for entertaining. The kitchen also benefits from a good sized utility room with
space for an American style fridge freezer and work surfaces. The utility room leads to a useful
covered lobby and laundry room with plumbing for washing machine and tumble dryer.
The first floor is approached by a rising staircase which leads to five bedrooms. The principal bedroom
benefits from an extensive range of wardrobe cupboards and a delightful en-suite shower room.
Bedroom 2 also features an en-suite and the three further good sized bedrooms are served by a
family bathroom.
The outside of the front of the property is laid to lawn with mature screening trees and a sweeping
block paved driveway which offers parking for several vehicles and leads to a double garage. The
rear of the property comprises a paved patio area, lawn, a side paved courtyard and gated
pedestrian access. In all the grounds extend to 0.386 acres.
PROPERTY OFFICE :
Tudor House, 66 The Street, Ashtead, Surrey, KT21 1AW
T: 01372 271880


