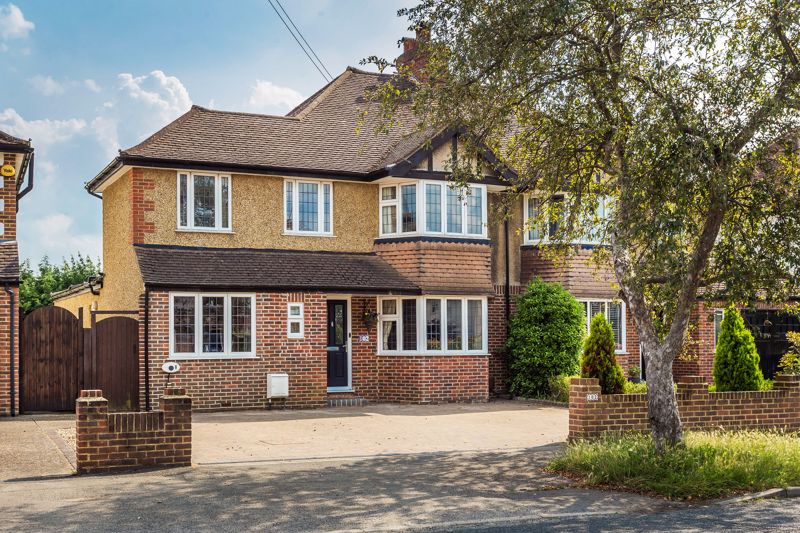SPECIFICATIONS:
- X 4
- X 2
- X 2
PROPERTY LOCATION:
KEY FEATURES:
- WELL PRESENTED EXTENDED SEMI-DETACHED HOME
- 0.74 MILE WALK TO MAINLINE STATION
- FURTHER PLANNING PERMISSION GRANTED
- THREE SEPARATE RECEPTION ROOMS
- FITTED KITCHEN, UTILITY AREA, SEPARATE W.C.
- FLEXIBLE GROUND FLOOR ACCOMMODATION
- FOUR BEDROOMS & FAMILY BATHROOM
- APPROX 75FT SUNNY REAR GARDEN
- RECENTLY INSTALLED SPACIOUS GARDEN CABIN
- AMPLE FORECOURT PARKING
PROPERTY DETAILS:
Located in an enviably convenient position just three quarters of a mile from Ashtead mainline station, this four-bedroom, three reception room semi-detached home has been upgraded and extended by the current owners to provide a wealth of flexible accommodation ideal for modern family living.
The covered front door leads to a bright, spacious hallway with under stairs storage and door to a cloakroom. An inviting living room features a large bay window providing ample natural light. Following through from the hallway, is the kitchen comprising a range of wall and base units to facilitate electric hob with extractor above, built in microwave and oven, integrated dishwasher and space for fridge freezer. Adjacent to this room is a useful utility area with storage, side door to garden with further door off with a space for washing machine and tumble dryer and also houses a Megaflow tank. A separate dining room with fireplace seamlessly opens in to the family room which stretches across the rear of the property with inter-communicating breakfast bar to kitchen. The family room also benefits from French doors to the garden, a vaulted ceiling with twin Velux windows providing ample natural light and wall mounted storage in the study area. A further separate ground floor room, designed to be a fourth double bedroom, completes the ground floor accommodation.
Stairs lead to the first-floor landing with access hatch to loft. The main bedroom enjoys a delightful bay window and two fitted double wardrobes. Bedroom two enjoys garden views and the extended third double bedroom enjoys a dual aspect with ample space for furniture.
The rear garden is a particular feature of the property extending to approx 75ft with a sunny southerly aspect. Immediately outside the family room, decking provides a trendy space for entertaining in the summer months and a path leads to a recently installed garden cabin with power, light and internet opportunities. The remaining garden is mainly laid to lawn with a selection of flower beds, an outside tap, and side access has been maintained which leads through to the front garden comprising electric car charging point and ample space for forecourt parking.
PROPERTY OFFICE :
Tudor House, 66 The Street, Ashtead, Surrey, KT21 1AW
T: 01372 271880


