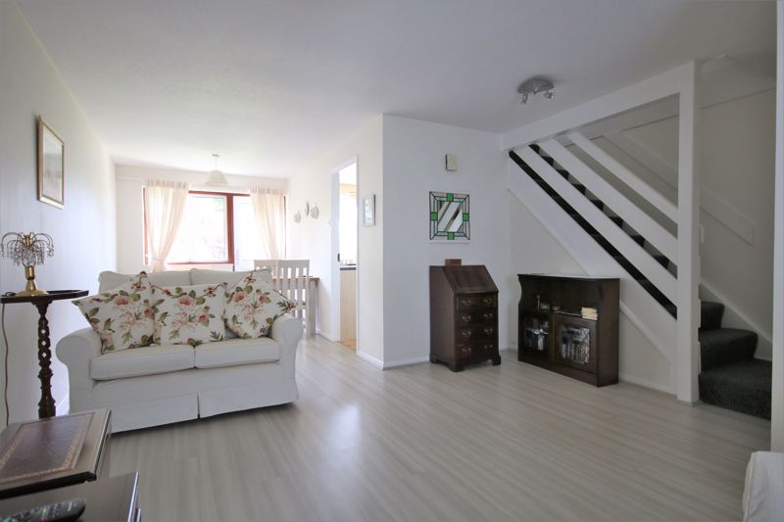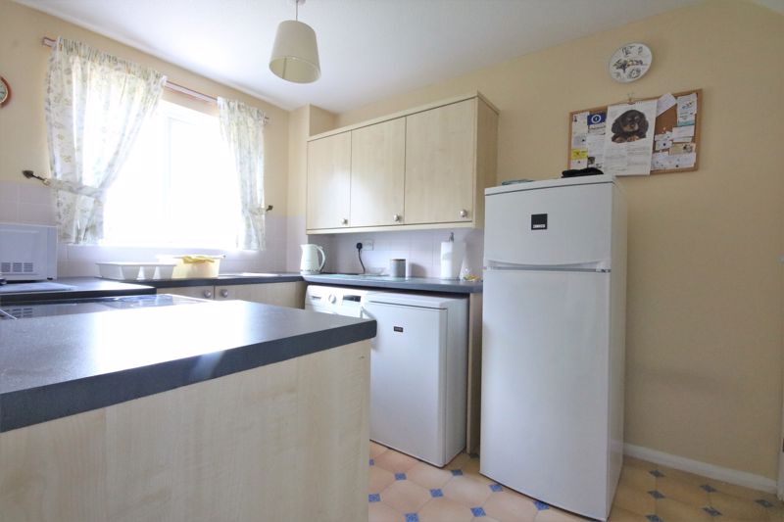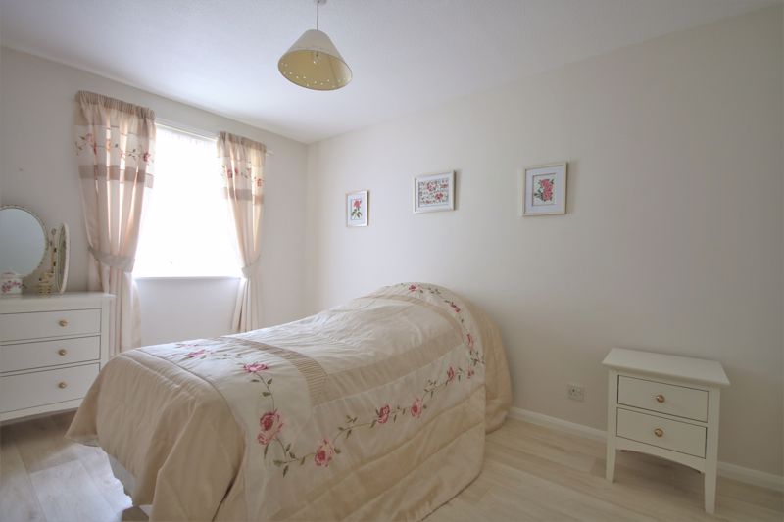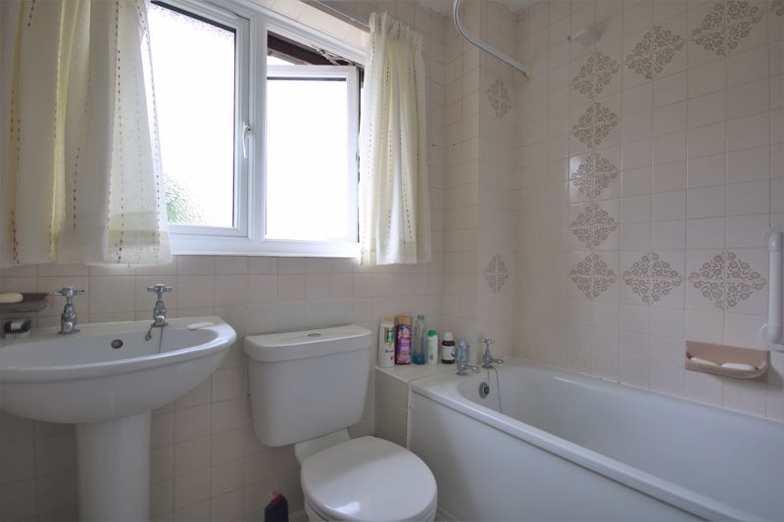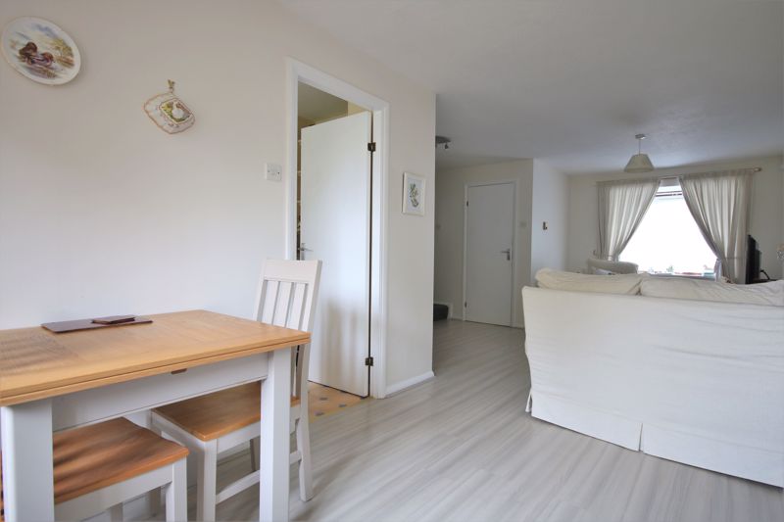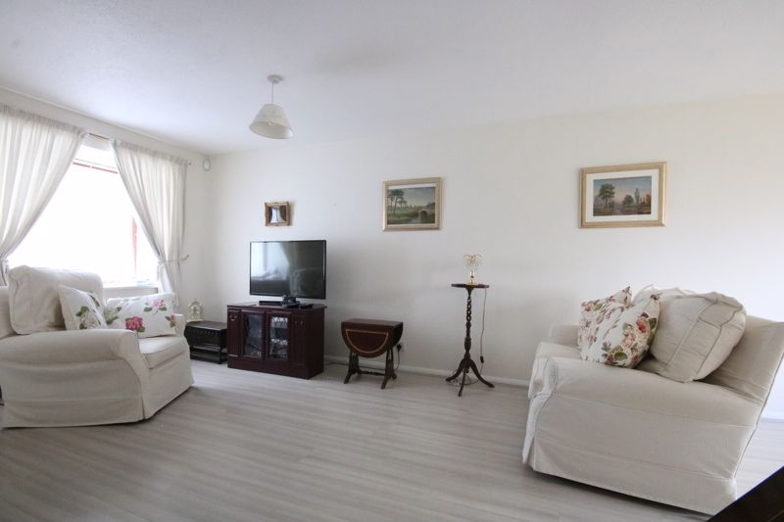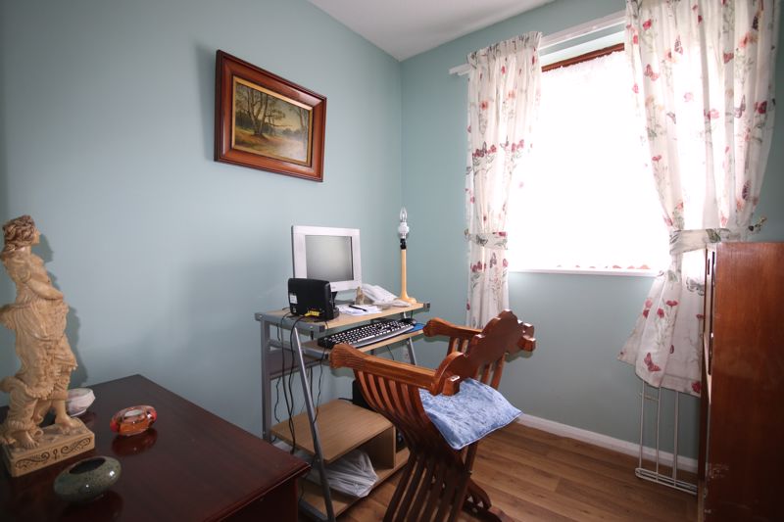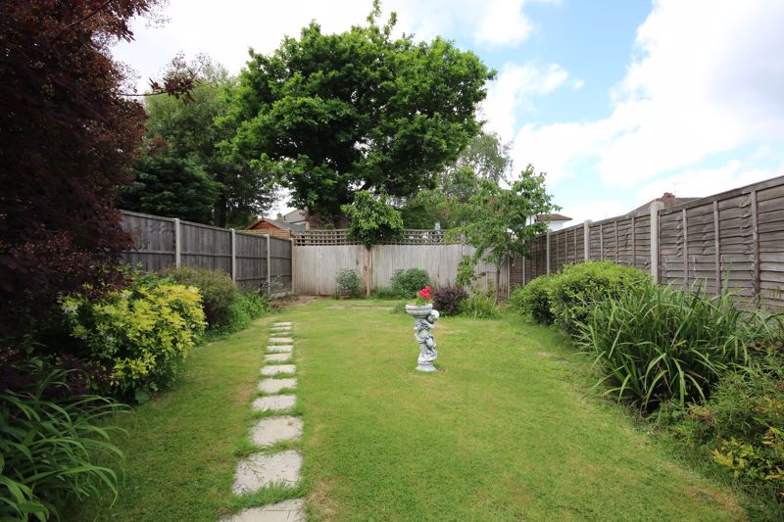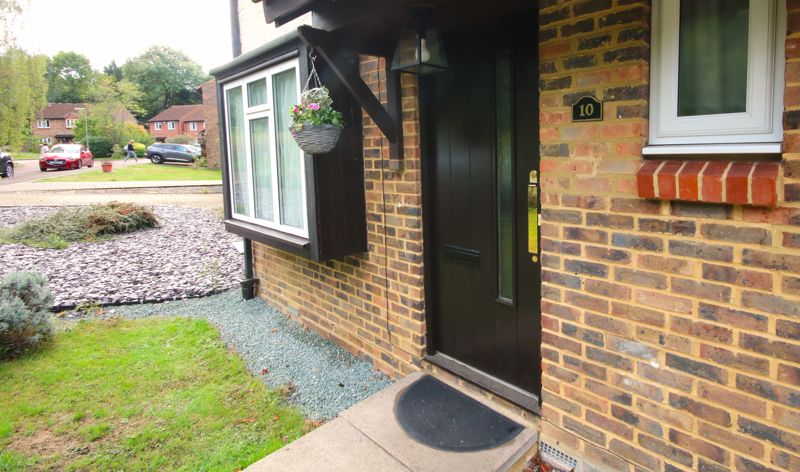SPECIFICATIONS:
- X 3
- X 2
- X 1
PROPERTY LOCATION:
KEY FEATURES:
- LINK-DETACHED FAMILY HOME OVERLOOKING GREEN
- SHORT WALK TO SHOPS, BUS ROUTES & AMENITIES
- SECLUDED CUL-DE-SAC LOCATION
- OPEN PLAN LIVING/DINING ROOM
- CLOAKROOM
- FITTED KITCHEN
- THREE BEDROOMS WITH BUILT-IN STORAGE
- FAMILY BATHROOM
- BEAUTIFULLY KEPT REAR GARDEN
- GARAGE & FORECOURT PARKING
PROPERTY DETAILS:
Situated in a pretty cul-de-sac within ¼ of a mile from the desirably evolving and already popular Ashtead village and overlooking a resident's green, this link detached three-bedroom family home offers well balanced accommodation in addition to parking, garage and beautifully kept garden.
A wooden front door leads to an entrance lobby with doors to the cloakroom and further spacious open plan living space. The sitting room features a bay window and leads seamlessly in to the dining area with door on to and views over the rear garden. From the dining area, a door leads to the fitted kitchen, also with views over the beautiful garden and with range of cupboards for storage and space for white goods and free standing electric oven & hob. A useful under stairs cupboard accessed from the kitchen provides additional storage and is adjacent to built-in shelving. A rising stair case leads to the first floor landing which provides access to the loft space and a spacious airing cupboard housing electric immersion heater. The main and second bedrooms benefit from double built-in wardrobes and bedroom three features a single storage cupboard. A fully tiled family bathroom comprising w.c., bath and wash hand basin completes the first-floor accommodation.
Outside. The well screened mature landscaped garden is mainly laid to lawn with mature bushes and shrubs and a paved area next to the house. The adjoining garage enjoys a rear personal door to the garden and front garage door to a paved driveway providing parking for one car. The front garden is mainly laid to lawn with a small shrub border. Annual road management company fee: £375
Annual road management company fee: £375
PROPERTY OFFICE :
Tudor House, 66 The Street, Ashtead, Surrey, KT21 1AW
T: 01372 271880



