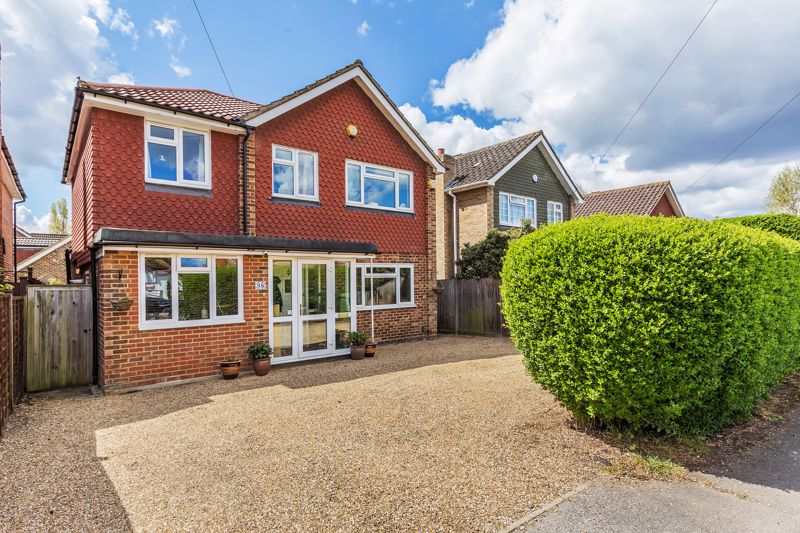SPECIFICATIONS:
- X 4
- X 3
- X 2
PROPERTY LOCATION:
KEY FEATURES:
- DETACHED & EXTENDED MODERN FAMILY HOME
- THREE SEPARATE RECEPTION ROOMS
- UTILITY AREA WITH W.C.
- STUNNING KITCHEN/BREAKFAST ROOM
- MASTER BEDROOM WITH EN-SUITE SHOWER ROOM
- THREE FURTHER BEDROOMS
- FAMILY BATHROOM
- SUNNY REAR GARDEN WITH DECKED PATIO AREA
- AMPLE FORECOURT PARKING
- JUST 0.72 MILES FROM MAINLINE STATION
PROPERTY DETAILS:
Located just a short walk from Ashtead Park and The Greville School is this rarely available detached family home just 0.72 miles from Ashtead mainline station and nearby shops on Craddocks Parade. The property has been extended to create a wealth of flexible family accommodation and benefits from ample forecourt parking.
An enclosed entrance porch leads to hallway with two front reception rooms leading off. To the rear of the hallway, a utility area has been formed to comprise space for white goods, storage and a cloakroom with w.c and wash hand basin. The property has been extended to the rear to create a bright, welcoming open plan 25ft kitchen breakfast room with velux window and double patio doors to the garden. The contemporary high gloss kitchen enjoys an outlook to the garden, a wealth of worksurface space and storage cupboards with integrated fridge/freezer, dishwasher, double oven and separate microwave. A further relaxed seating area off the dining area conveniently has a return door to the hallway.
A rising staircase leads to the first-floor landing with access hatch to loft and linen cupboard. The master bedroom is located to the rear and comprises a wealth of fitted storage cupboards and a beautifully modern fully tiled en-suite shower room to comprise a shower with rainwater shower head, w.c and wash hand basin with vanity unit above. Three further bedrooms are complimented by a fully tiled family bathroom to include bath with shower over.
Outside, the garden has a beautiful south westerly aspect with fresh decking area stretching across the back of the property ideal for entertaining in the summer months with the remainder laid to lawn, a selection of flower beds for interest and two specimen Magnolia trees. A shed is neatly situated to the side of the property, and to the other side access leads to the front. The driveway is screened by a mature hedge with ample off street parking.
PROPERTY OFFICE :
Tudor House, 66 The Street, Ashtead, Surrey, KT21 1AW
T: 01372 271880


