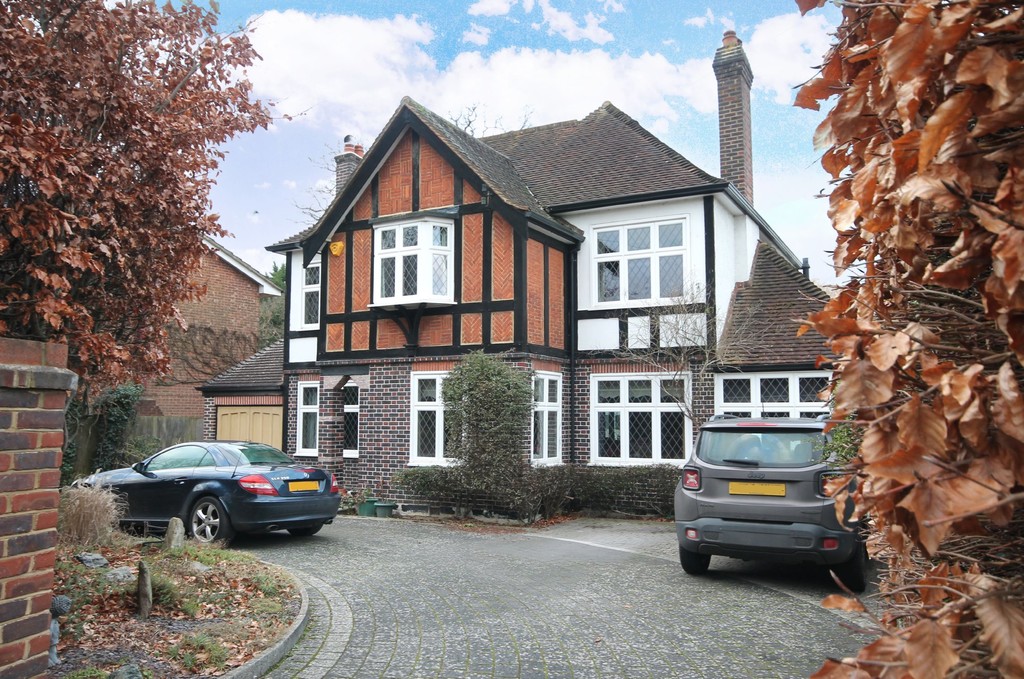SPECIFICATIONS:
- X 6
- X 2
- X 3
PROPERTY LOCATION:
KEY FEATURES:
- UNFURNISHED/PART FURNISHED
- AVAILABLE EARLY APRIL 2023
- ATTRACTIVE, WELL PRESENTED SIX BEDROOM FAMILY HOME
- ARRANGED OVER THREE FLOORS
- EN SUITE & TWO FURTHER CONTEMPORARY BATHROOMS
- SPACIOUS AND MODERN KITCHEN/ BREAKFAST ROOM
- CONSERVATORY OVERLOOKING REAR GARDEN
- ATTRACTIVE LOUNGE
- MASTER BEDROOM & FIVE FURTHER BEDROOMS
- CLOSE TO LOCAL AMENITIES AND A SHORT WALK TO EPSOM TOWN CENTRE
PROPERTY DETAILS:
NEW TO THE MARKET This attractive, substantial six bedroom family home arranged over three floors and ideally located close to local schools and shops and within walking distance of Epsom town centre. With modern kitchen / breakfast room, conservatory overlooking rear garden, master bedroom with en suite bathroom, a further 5 bedrooms, rear garden with terrace, garage and off street parking
NEW TO THE MARKET This substantial six bedroom family home arranged over three floors and ideally located close to local schools and shops and within a short walk of Epsom town centre. With modern kitchen / breakfast room, conservatory overlooking rear garden, master bedroom with en suite bathroom, a further 5 bedrooms, rear garden with terrace, garage and off street parking
PORCH LEADING TO RECEPTION HALL With stone flooring and coats cupboard
LOUNGE With wood flooring, pale stone fireplace and doors to snug area and conservatory
CONSERVATORY 'Snug' area with wood burning stove leading into main conservatory with wood flooring and overlooking rear garden
DINING ROOM With wood flooring and decorative wall mounted fire
STUDY Bright room with fitted units and shelving
CLOAKROOM With contemporary suite
KITCHEN/BREAKFAST ROOM Lovely bright and spacious room with high gloss units, double range oven, stone flooring and double doors to conservatory.
Leading to:
UTILITY ROOM With fitted units, butlers sink, washing machine and door to sideway and garden
STAIRS TO FIRST FLOOR
MASTER BEDROOM With fitted double wardrobes, wood flooring and leading to:
EN SUITE BATHROOM
BEDROOM 2 Double bedroom
BEDROOM 3 Double bedroom
BEDROOM 4 Double bedroom
FAMILY SHOWER ROOM With modern, contemporary fittings
STAIRS TO 2ND FLOOR Two further bedrooms
LARGE WASHROOM With w.c and hand basin
REAR GARDEN WITH PATIO
GARAGE AND IN/OUT DRIVEWAY PARKING
EPC Band TBC
Council Tax Band G
PROPERTY OFFICE :
1 - 3 Church Street, Leatherhead, Surrey, KT22 8DN
T: 01372 360444


