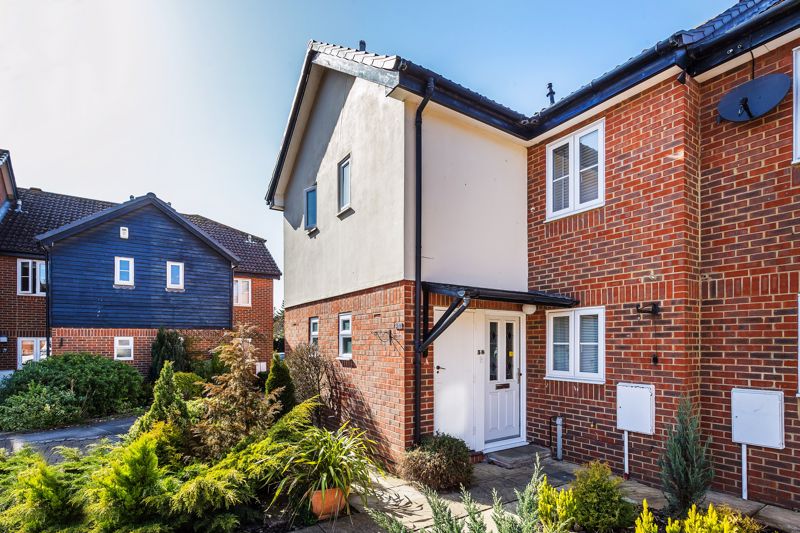SPECIFICATIONS:
- X 2
- X 1
- X 2
PROPERTY LOCATION:
KEY FEATURES:
- SUPERB MID TERRACE TOWN HOUSE
- SCOPE FOR LOFT EXTENSION (STPP)
- OPEN PLAN LIVING/DINING ROOM
- SEPARATE CONSERVATORY
- FITTED KITCHEN & CLOAKROOM
- COURTYARD STYLE LOCATION
- EXTERNAL UTILITY CUPBOARD
- MASTER BEDROOM WITH STUDY/POTENTIAL EN-SUITE OFF
- SECOND BEDROOM & FAMILY SHOWER ROOM
- SECLUDED GARDEN & GARAGE EN-BLOC
PROPERTY DETAILS:
Located in a popular and friendly courtyard style development, this mid-terrace home has been tastefully decorated by the current owners and provides scope for further alterations as desired. Conveniently, our clients have found a property they wish to purchase which is end of chain.
A covered porch leads to a larger than average welcoming hallway with cloakroom and under stairs storage cupboard. A fitted kitchen to the front of the property provides a wealth of fitted storage cupboards, oven with four ring gas hob over and space for white goods to include washing machine, dishwasher and upright fridge freezer. The kitchen is complimented by a nearby external utility cupboard housing meters and space for tumble dryer. To the rear of the property, an 'L-shaped' open plan living/dining room leads through to a separate conservatory, ideal for use as a dining space, which features UV protective roof glass and generous French patio doors to the garden.
A rising staircase from the hall leads to the first floor landing with linen cupboard and access trap to roof space. The master bedroom, with two built in cupboards for storage, originally featured an en-suite shower room, removed by the current owners (services still in place) and used as a study/art room. The en-suite could be re-instated if desired. The second bedroom, which is also double in size, benefits from built in sliding wardrobe cupboards and is complimented by a modern family shower room (space for a bath to be re-instated if desired).
The garden is currently hard landscaped for ease of maintenance with a delightful selection of mature shrubs and flower borders creating a beautifully private space to enjoy. A rear gate provides access to a path leading to the garages. The pitched single garage features an up and over garage door and a separate parking space too.
PROPERTY OFFICE :
Tudor House, 66 The Street, Ashtead, Surrey, KT21 1AW
T: 01372 271880


