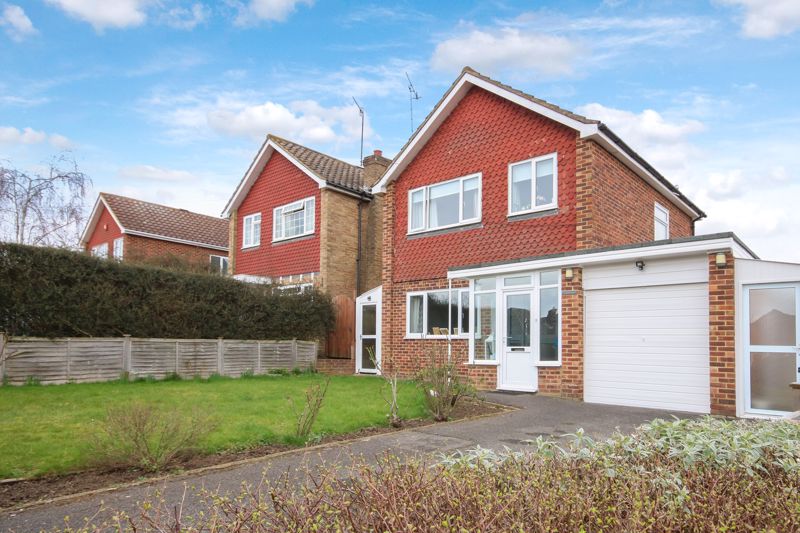SPECIFICATIONS:
- X 3
- X 1
- X 1
PROPERTY LOCATION:
KEY FEATURES:
- EXTENDED DETACHED FAMILY HOME
- SUPERB OPEN PLAN LIVING/DINING ROOM
- MODERN FITTED KITCHEN
- THREE BEDROOMS
- FAMILY BATHROOM
- SUNNY REAR GARDEN WITH DOUBLE SIDE ACCESS
- GARAGE WITH REAR ACCESS
- OFF STREET PARKING
- WALK TO SCHOOLS, SHOPS & MAINLINE STATION
- ** PLANNING PERMISSION TO EXTEND **
PROPERTY DETAILS:
Located just a short walk from Ashtead Park and The Greville School is this rarely available detached family home set in an elevated position and offering scope for further enlargement with planning permission granted for ‘A part single and part two story front and side extension.
A driveway edged with rose bushes leads to an enclosed storm porch and front door through to an inviting entrance hall. An extended living/dining area stretches from front to back providing a open plan, bright entertaining space with patio doors to the garden. A separate modern kitchen with breakfast bar area overlooks the rear garden and benefits from a range of integrated appliances including five ring gas hob, double oven, dishwasher, wine fridge and washing machine along with ample storage solutions including an ergonomic larder cupboard. A further built in cupboard provides space for an upright fridge/freezer.
A picture window at the top of the stairs floods the first-floor landing with natural light, access to roof space, useful storage cupboard and three bedrooms arranged off. The master bedroom features a range of thoughtfully designed built-in wardrobes and all three bedrooms are complimented by a modern family bathroom with rainwater shower over bath, and a w.c/sink combination unit.
The sunny rear garden enjoys a great deal of privacy and a patio area provides the ideal space for entertaining and alfresco dining. There is side access on both sides of the property and an adjoining single garage with electric front door, boiler and fuse board.
N.B. With planning permission to extend. Please refer to: MO/2020/0686
PROPERTY OFFICE :
Tudor House, 66 The Street, Ashtead, Surrey, KT21 1AW
T: 01372 271880


