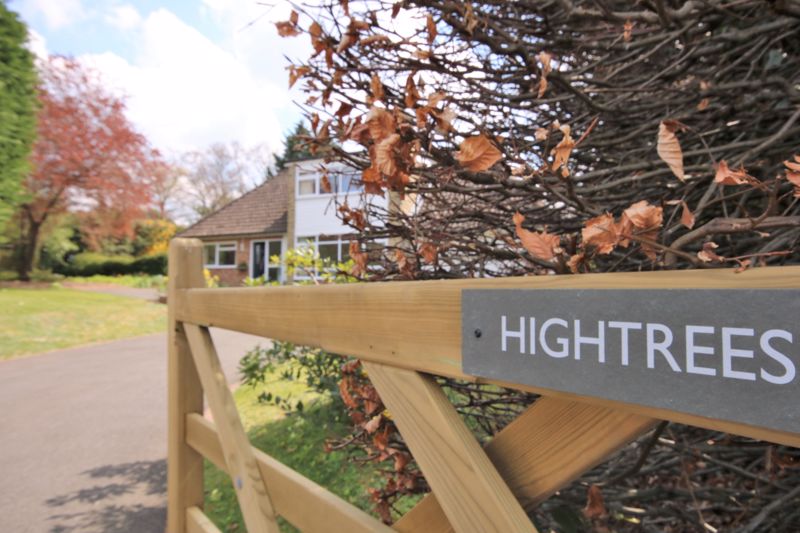SPECIFICATIONS:
- X 4
- X 3
- X 2
PROPERTY LOCATION:
KEY FEATURES:
- 10 MINUITE WALK TO CITY OF LONDON FREEMEN'S SCHOOL
- BESPOKE CHALET STYLE HOUSE BUILT IN 1968
- PLOT EXTENDING TO JUST OVER 1/3 ACRE (0.349)
- CUL-DE-SAC LOCATION ON SOUTH SIDE OF VILLAGE
- TWO/THREE RECEPTION ROOMS
- THREE DOUBLE BEDROOMS & TWO BATHROOMS
- FITTED KITCHEN & UTILITY ROOM
- DOUBLE GARAGE AND FORECOURT PARKING
- IDEAL OPPORTUNITY TO EXTEND OR RE-DEVELOP
- WALK TO ACRES OF GREENBELT COUNTRYSIDE
- NO ON-GOING CHAIN
PROPERTY DETAILS:
This unique property offers the perfect opportunity for the prospective buyer to extend or re-develop this bespoke chalet style house built in 1968, having been in the same family ownership since new, to create a modern 21st century family home. Nestling at the end of a highly regarded cul-de-sac on a plot of just over a third of an acre, the property has been thoughtfully modernised over the years and the accommodation currently comprises:- A welcoming reception hall with parquet flooring and useful under stairs cupboard leads to an ideal work from home study/bedroom 4 which is complemented by a family bathroom and W.C. The kitchen has been thoughtfully designed to include plenty of worktop surfaces for preparation, cupboards and drawers for storage and space for kitchen appliances. Access leads to a handy utility room with space and plumbing for laundry facilities. Direct access also leads to the garden. The dining room off the kitchen provides ample space for a table and chairs with patio doors to the garden and steps lead down to a light and airy sitting room with a cosy feature multi-fuel stove.
The first floor is approached via a staircase off the hallway with a useful study area and leads to three good sized double bedrooms all with fitted wardrobes which are served by a modern family bathroom suite with W.C. Outside the property sits neatly on the centre of the plot (0.349 acres) with a sweeping driveway with ample forecourt parking into a double garage. Access leads either side to the rear garden with a handy boiler room and workshop offering further storage. A sunny south easterly aspect rear garden favours a good deal of seclusion with mature shrubs, lawn and trees, ideal for family living.
PROPERTY OFFICE :
Tudor House, 66 The Street, Ashtead, Surrey, KT21 1AW
T: 01372 271880


