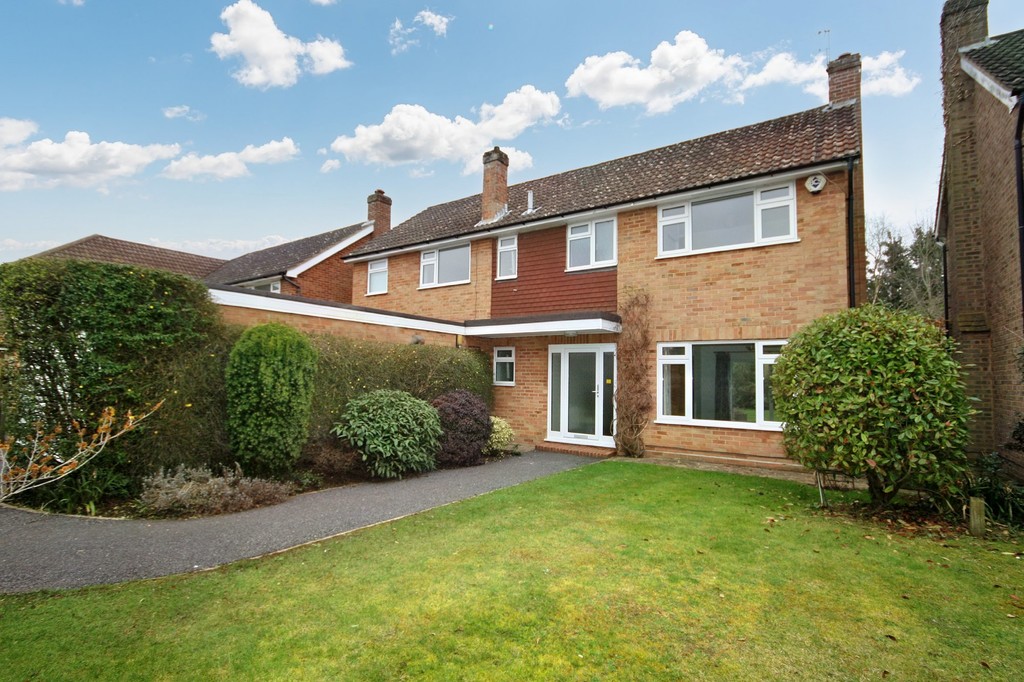SPECIFICATIONS:
- X 4
- X 2
- X 2
PROPERTY LOCATION:
KEY FEATURES:
- AVAILABLE 23RD NOVEMBER
- UNFURNISHED
- OPEN PLAN KITCHEN/BREAKFAST ROOM
- FORMAL SITTING AND DINING ROOM
- RECENTLY REDECORATED THROUGHOUT
- RECENTLY FITTED CARPETS
- LARGE MASTER WITH ENSUITE
- FOUR DOUBLE BEDROOMS
- UTILITY ROOM & DOWNSTAIRS WC
- GARAGE AND PARKING
PROPERTY DETAILS:
DO NOT MISS THIS LOVELY FAMILY HOME: A FOUR bedroom detached property, situated in the heart of BOOKHAM village, close to local schools and the high street. The property has recently undergone a programme of refurbishment including new decor and new carpets throughout. Pretty garden, garage and off road parking. GARDENER INCLUDED.
A four bedroom detached property, situated in the heart of BOOKHAM village, close to local schools and the high street. The property has undergone a programme of refurbishment including new decor and new carpets throughout. Pretty garden, garage and off road parking. GARDENER INCLUDED.
HALLWAY Generous in size with polished parquet flooring. Large under stairs storage cupboard.
LOUNGE Recently carpeted and decorated, triple aspect room with sliding doors at the rear leading to the patio. Feature fireplace.
KITCHEN/BREAKFAST ROOM Open plan kitchen/diner with hardflooring, sliding doors leading onto the patio.
DINING ROOM Dining room with parquet flooring leading to
UTILITY ROOM With recent fitted vinyl. Fitted with sink and washing machine, access to the garage. Secondary fridge.
CLOAKROOM With wc and wash hand basin.
MASTER BEDROOM Double room with fitted wardrobes and new carpet.
ENSUITE White suite comprising wash hand basin, wc, shower enclosure and obscured glazed window.
BEDROOM 2 Good size double room to rear aspect with fitted wardrobes.
TOILET WC, obscured glazed window.
FAMILY BATHROOM White suite comprising wc, wash hand basin, bath with shower over, glass shower screen, heated towel rail, part tiled, window to front aspect.
BEDROOM 3 Good size double room to front aspect with fitted wardrobes.
BEDROOM 4 Double with front aspect window.
OUTSIDE Generous gardens to front and rear, some areas laid to lawn with shrub borders. Gardener included in the rent. Gated side access leads to the rear patio which adjoins the house.Garage and off street parking for multiple cars.
EPC - C
Council Tax Band - G
PROPERTY OFFICE :


