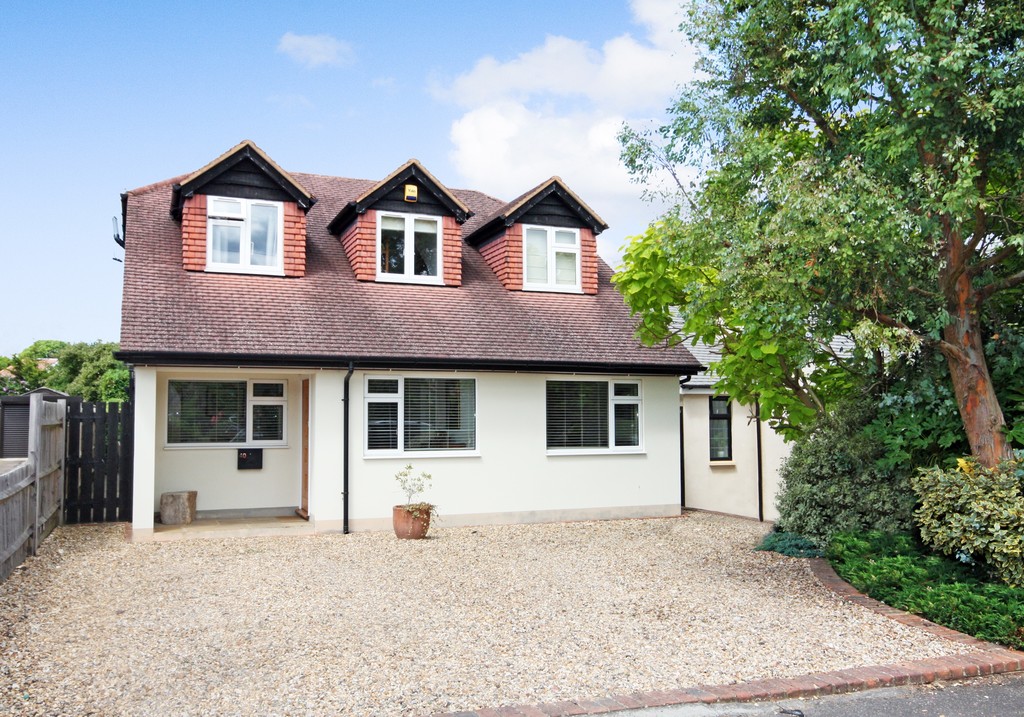SPECIFICATIONS:
- X 4
PROPERTY LOCATION:
KEY FEATURES:
- AVAILABLE 5 SEPTEMBER
- UNFURNISHED
- OPEN PLAN KITCHEN/DINING/LIVING SPACE
- FOUR BEDROOMS
- THREE BATHROOMS
- OPEN PLAN STUDY AREA
- FABULOUS GARDEN CHALET WITH SHOWER ROOM
- EASY TO MAINTAIN REAR GARDEN
- SOUGHT AFTER LOCATION
- TWO YEAR+ LET AVAILABLE
PROPERTY DETAILS:
MUST BE SEEN! A recently refurbished four bedroom detached family home, presented in very nice order throughout and offering flexible and well designed family living space.
A recently refurbished four bedroom detached family home, presented in very nice order throughout and offering flexible and well designed family living space.
ENTRANCE PORCH Leading to spacious hallway with stairs to the first floor and open plan fitted study area to one side.
KITCHEN/DINING/LOUNGE AREA This beautiful open plan area is a particular feature and can be easily 'zoned' to create a fabulous family living space. The kitchen comprises a range of oak base units with solid worktops over with a fully range of appliances and access to a utility room housing the laundry goods and door to side passage.
Space for large sofa and coffee table, gas fire with over mantle, space for dining room furniture. Double French doors opening onto patio.
SHOWER ROOM Luxury shower room - white suite comprising wc, wash hand basin, double shower enclosure, part tiled, storage cupboards.
BEDROOM FOUR Range of fitted wardrobes, hard flooring, window to front aspect. This room could be equally used as a family room or home office.
MASTER BEDROOM Good size double room to front aspect with fitted wardrobes.
BEDROOM TWO Good size double room to rear aspect with fitted wardrobes.
BEDROOM THREE Single room to front aspect with fitted cupboards.
FAMILY BATHROOM NEW for this tenancy, luxury white suite comprising wc, wash hand basin, bath with shower over, glass shower screen heated towel rail, part tiled, window to rear aspect.
SHOWER ROOM Luxury white suite comprising wash hand basin, wc, shower enclosure, velux window.
OUTSIDE At the front, the driveway has space for several vehicles and a gated side access leads to the rear patio which adjoins the house. The remainder of the rear garden is laid to lawn with shrub borders. At the rear of the garden is a fabulous chalet which includes a shower room and wc. It also has light and power so it is ideal for a variety of purposes. There is also a large shed.
EPC: C
Council Tax: E
Most suitable for a family. One cat considered.
PROPERTY OFFICE :


